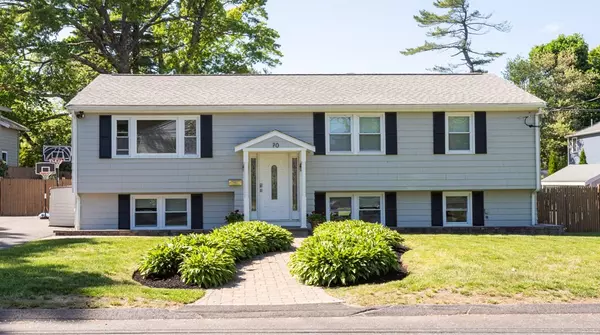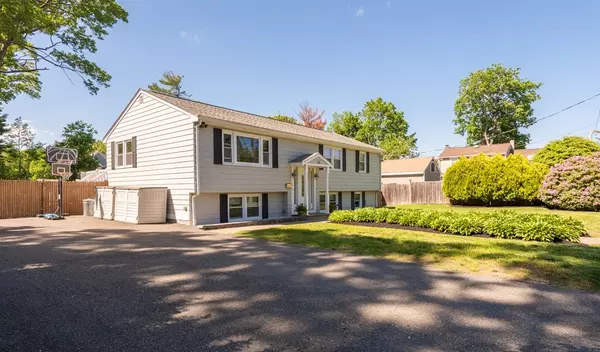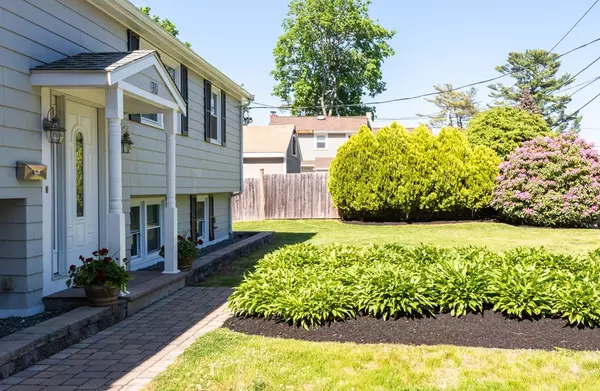For more information regarding the value of a property, please contact us for a free consultation.
70 Prospect Avenue Lynnfield, MA 01940
Want to know what your home might be worth? Contact us for a FREE valuation!

Our team is ready to help you sell your home for the highest possible price ASAP
Key Details
Sold Price $800,000
Property Type Single Family Home
Sub Type Single Family Residence
Listing Status Sold
Purchase Type For Sale
Square Footage 2,189 sqft
Price per Sqft $365
MLS Listing ID 72851863
Sold Date 07/23/21
Bedrooms 3
Full Baths 2
HOA Y/N false
Year Built 1966
Annual Tax Amount $7,635
Tax Year 2021
Lot Size 10,018 Sqft
Acres 0.23
Property Description
LOCATION LOCATION!! Move in ready PRISTINE 3 BEDROOM 2 FULL BATH on quiet side street close to Pillings Pond. Enjoy open concept living w/recessed lighting throughout, living rm opens up to Eat in Kitchen w/updated Cherry Cabinets, SS appliances, Solid Surface countertop, steps out thru an oversized slider door to a large deck overlooking a private fenced in yard-ideal for summer barbecues!Good size Master bedroom w/double custom closet organizer&ceiling fan plus two more good size bedrooms w/lots of closet space. The lower level features a spacious Family rm w/ideal space for play area & updated 2nd bath w/shower. Continue thru to the laundry rm & bonus gym/office space walkout to the backyard. Updates includes: AC, FURNACE, ROOF, FLOORS, BATH, Windows, Slider, Interior & Exterior Paint, Deck, lower level hand scraped tile flooring, & MORE. EVERYTHING IS DONE FOR YOU! Just unpack & enjoy! DONOT MISS this opportunity!Less than 1 mile to Lynnfield top rated schools,rtes& MARKET STREET!
Location
State MA
County Essex
Zoning residentia
Direction Summer Street to Prospect Avenue
Rooms
Family Room Closet, Flooring - Stone/Ceramic Tile, Open Floorplan, Recessed Lighting, Remodeled
Basement Full
Primary Bedroom Level Main
Dining Room Flooring - Hardwood, Balcony / Deck, Deck - Exterior, Exterior Access
Kitchen Closet/Cabinets - Custom Built, Flooring - Stone/Ceramic Tile, Countertops - Stone/Granite/Solid, Exterior Access, Open Floorplan, Recessed Lighting, Remodeled, Stainless Steel Appliances
Interior
Interior Features Open Floorplan, Recessed Lighting, Open Floor Plan, Play Room, Exercise Room
Heating Forced Air, Natural Gas, Electric
Cooling Central Air
Flooring Tile, Hardwood, Flooring - Stone/Ceramic Tile
Appliance Range, Dishwasher, Microwave, Refrigerator, Washer, Dryer, Utility Connections for Electric Range, Utility Connections for Electric Oven, Utility Connections for Electric Dryer
Laundry In Basement, Washer Hookup
Exterior
Exterior Feature Rain Gutters, Storage, Professional Landscaping
Fence Fenced/Enclosed, Fenced
Community Features Shopping, Park, Golf, Highway Access, Public School
Utilities Available for Electric Range, for Electric Oven, for Electric Dryer, Washer Hookup
Roof Type Shingle
Total Parking Spaces 4
Garage No
Building
Lot Description Cleared, Level
Foundation Concrete Perimeter
Sewer Private Sewer
Water Public
Schools
Elementary Schools Summer Street
Middle Schools Lms
High Schools Lhs
Others
Senior Community false
Read Less
Bought with James Major • Lamacchia Realty, Inc.



