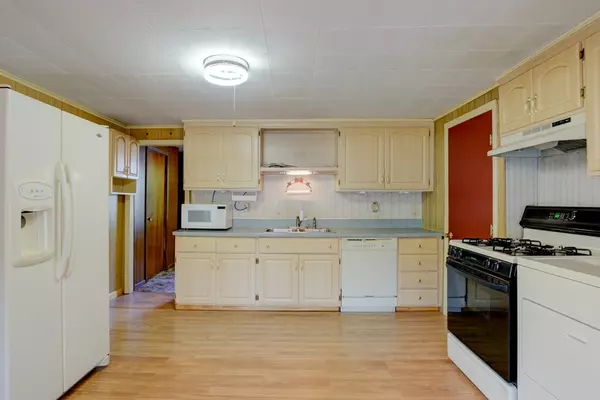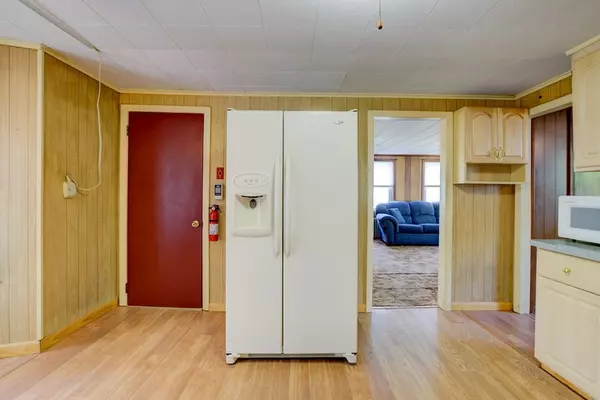For more information regarding the value of a property, please contact us for a free consultation.
175 Center St Ashburnham, MA 01430
Want to know what your home might be worth? Contact us for a FREE valuation!

Our team is ready to help you sell your home for the highest possible price ASAP
Key Details
Sold Price $196,000
Property Type Single Family Home
Sub Type Single Family Residence
Listing Status Sold
Purchase Type For Sale
Square Footage 1,295 sqft
Price per Sqft $151
MLS Listing ID 72828790
Sold Date 07/29/21
Style Colonial
Bedrooms 4
Full Baths 1
HOA Y/N false
Year Built 1900
Annual Tax Amount $3,742
Tax Year 2021
Lot Size 0.480 Acres
Acres 0.48
Property Description
Equity Builder! With some imagination and "elbow grease" this Colonial offers great opportunity for a new owner. The covered porch allows access to either the kitchen or mud room. The large eat-in kitchen features a gas cook stove. The living room has a gas fireplace. Convenient 1st floor bedroom / office and a full bathroom. The 2nd floor has three bedrooms. The walk out basement has a newer oil tank, some updated electrical. NewPro replacement windows. Detached garage. Town water & sewer. Just a few minutes to schools, playground and Route 140.
Location
State MA
County Worcester
Area South Ashburnham
Zoning RA
Direction Route 101 is Center Street heading towards Gardner
Rooms
Basement Full, Walk-Out Access, Interior Entry, Sump Pump, Concrete
Primary Bedroom Level Second
Kitchen Ceiling Fan(s), Dining Area, Dryer Hookup - Electric
Interior
Interior Features Mud Room
Heating Baseboard, Oil
Cooling None
Flooring Carpet, Wood Laminate, Flooring - Wood
Fireplaces Number 1
Fireplaces Type Living Room
Appliance Range, Refrigerator, Washer, Dryer, Utility Connections for Gas Range, Utility Connections for Electric Dryer
Laundry First Floor, Washer Hookup
Exterior
Exterior Feature Garden
Garage Spaces 1.0
Community Features Shopping, Medical Facility, House of Worship, Private School, Public School
Utilities Available for Gas Range, for Electric Dryer, Washer Hookup
Roof Type Shingle
Total Parking Spaces 3
Garage Yes
Building
Lot Description Level
Foundation Stone
Sewer Public Sewer
Water Public
Schools
Elementary Schools Jr Briggs
Middle Schools Overlook
High Schools Oakmont
Read Less
Bought with Brenda Van Kleeck • RE/MAX Vision



