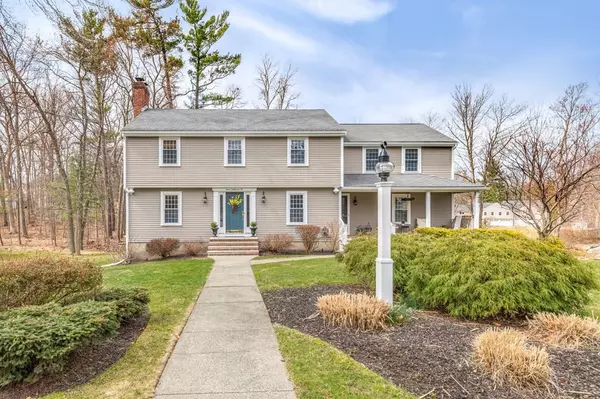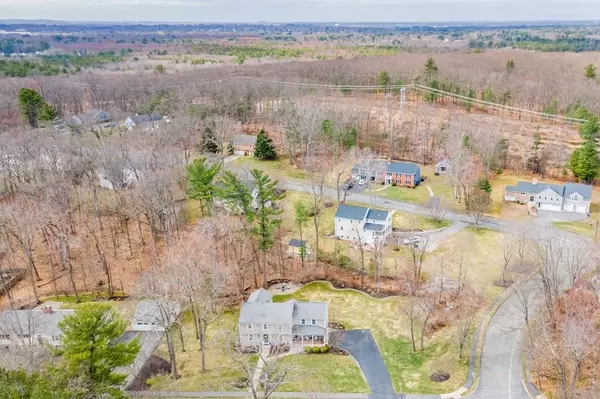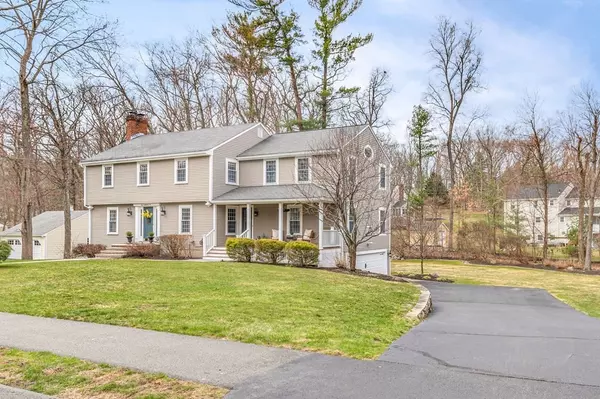For more information regarding the value of a property, please contact us for a free consultation.
7 Candlewood Lynnfield, MA 01940
Want to know what your home might be worth? Contact us for a FREE valuation!

Our team is ready to help you sell your home for the highest possible price ASAP
Key Details
Sold Price $1,305,000
Property Type Single Family Home
Sub Type Single Family Residence
Listing Status Sold
Purchase Type For Sale
Square Footage 3,962 sqft
Price per Sqft $329
MLS Listing ID 72808644
Sold Date 08/02/21
Style Colonial
Bedrooms 3
Full Baths 2
Half Baths 1
Year Built 1964
Annual Tax Amount $10,026
Tax Year 2021
Lot Size 0.750 Acres
Acres 0.75
Property Description
Impeccable Colonial Home in Lynnfield bursting with Northeastern charm and modern amenities. Resting on a private 0.75-acre corner lot, this 9RM, 3BR, 2.5BA, 3962SQFT property stuns with an open floor plan, crown molding, custom wainscoting, hardwood floors, formal dining room w/ fireplace, home office and additional sitting area. Custom Chef's kitchen flooding with natural light, granite countertops, double-ovens, electric range w/pot filler, center island, and breakfast nook opens to large family room with gas fireplace. The second floor offers laundry, 2 BR plus additional bonus room and a generously sized master suite with 2 walk-in closets and master bath. Other features include fully finished walkout basement with mudroom, 2 car garage, large deck and beautiful front porch. All freshly painted and located 17-miles north of downtown Boston, close to shopping, I-95, schools, and so much more! Call now!
Location
State MA
County Essex
Zoning RB
Direction Chestnut St -Hart-Candlewood
Rooms
Family Room Flooring - Hardwood, Cable Hookup, Open Floorplan, Recessed Lighting, Crown Molding
Basement Full, Finished, Walk-Out Access, Garage Access
Primary Bedroom Level Second
Dining Room Flooring - Hardwood, Open Floorplan, Recessed Lighting, Lighting - Overhead, Crown Molding
Kitchen Flooring - Hardwood, Countertops - Stone/Granite/Solid, Kitchen Island, Open Floorplan, Recessed Lighting, Stainless Steel Appliances, Lighting - Pendant
Interior
Interior Features Recessed Lighting, Wainscoting, Crown Molding, Exercise Room, Game Room, Bonus Room, Office
Heating Forced Air, Oil
Cooling Central Air
Flooring Tile, Carpet, Laminate, Hardwood, Stone / Slate, Flooring - Stone/Ceramic Tile, Flooring - Laminate, Flooring - Wall to Wall Carpet, Flooring - Hardwood
Fireplaces Number 2
Fireplaces Type Dining Room, Family Room
Appliance Oven, Dishwasher, Microwave, Refrigerator, Oil Water Heater
Laundry Second Floor
Exterior
Exterior Feature Rain Gutters, Professional Landscaping, Sprinkler System, Decorative Lighting
Garage Spaces 2.0
Community Features Shopping, Tennis Court(s), Park, Walk/Jog Trails, Golf, Medical Facility, Laundromat, Conservation Area, Highway Access, House of Worship, Private School, Public School, University
Roof Type Shingle
Total Parking Spaces 7
Garage Yes
Building
Lot Description Corner Lot, Wooded
Foundation Concrete Perimeter
Sewer Private Sewer
Water Public
Architectural Style Colonial
Schools
Elementary Schools Summer St
Middle Schools Lms
High Schools Lhs
Others
Senior Community false
Read Less
Bought with Jason Sarbanis • Ivy Realty Group



