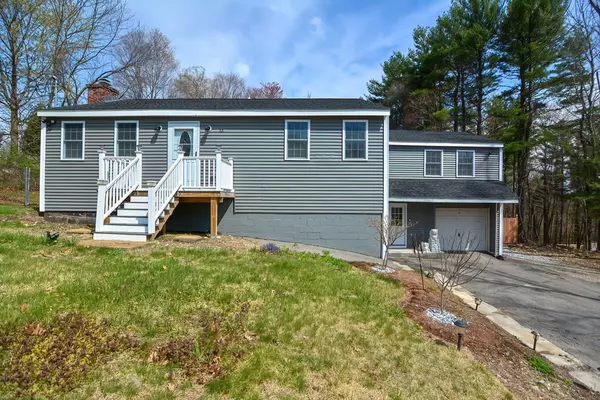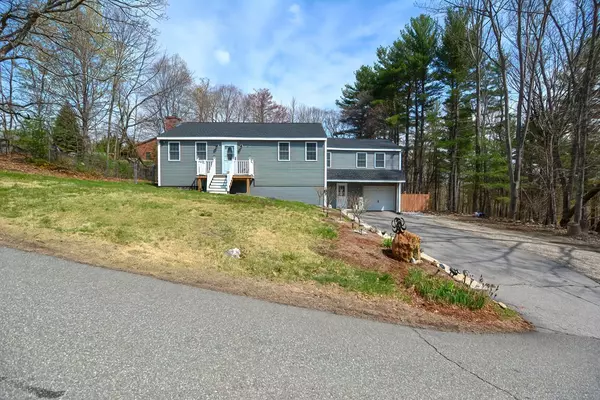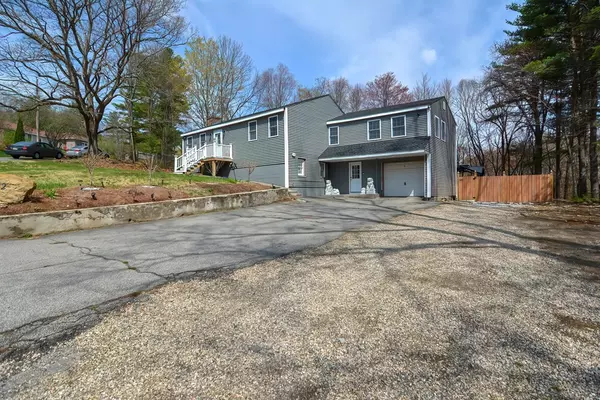For more information regarding the value of a property, please contact us for a free consultation.
32 Siani Rd Leicester, MA 01542
Want to know what your home might be worth? Contact us for a FREE valuation!

Our team is ready to help you sell your home for the highest possible price ASAP
Key Details
Sold Price $455,000
Property Type Single Family Home
Sub Type Single Family Residence
Listing Status Sold
Purchase Type For Sale
Square Footage 2,682 sqft
Price per Sqft $169
MLS Listing ID 72823327
Sold Date 08/03/21
Style Ranch
Bedrooms 4
Full Baths 3
Year Built 1964
Annual Tax Amount $4,290
Tax Year 2021
Lot Size 0.500 Acres
Acres 0.5
Property Description
Don't be fooled by the exterior, as this home is much larger than it appears! This home was gut renovated in 2019, saving you all the renovation hassles. This is a perfect set-up for a growing family, or multi-generational living as the home offers over 2,600sf of finished living space with 4-5 bedrooms, and 3 full bathrooms on 2 levels. Main level offers a large open living concept with an expansive customized kitchen with soft-close shaker driftwood cabinets, oversized kitchen island, granite countertop, and glass subway tile backsplash. All 3 bathrooms beautifully renovated with designer granite, tile, and sink bowls. Spacious master bedroom with walk-in-closet, and a fully tiled bathroom. Experience outdoor resort like living in this spacious, yet private fenced-in backyard that offers great entertaining space with multi-tiered composite wood decks, in-ground pool, cabana and patio areas. Pool liner and pool pump were replaced in 2019.
Location
State MA
County Worcester
Zoning R1
Direction off Stafford St
Rooms
Family Room Flooring - Vinyl
Basement Full, Finished, Walk-Out Access, Interior Entry
Primary Bedroom Level First
Kitchen Flooring - Stone/Ceramic Tile, Countertops - Stone/Granite/Solid, Kitchen Island, Exterior Access, Open Floorplan, Recessed Lighting, Stainless Steel Appliances
Interior
Interior Features Closet, Office
Heating Forced Air, Natural Gas, Propane
Cooling Central Air
Flooring Flooring - Vinyl
Appliance Range, Disposal, Refrigerator, Range Hood, Tank Water Heaterless, Utility Connections for Electric Range
Laundry Flooring - Vinyl, In Basement
Exterior
Garage Spaces 1.0
Fence Fenced
Pool In Ground
Utilities Available for Electric Range
Roof Type Shingle
Total Parking Spaces 4
Garage Yes
Private Pool true
Building
Lot Description Wooded
Foundation Block
Sewer Public Sewer
Water Public
Architectural Style Ranch
Read Less
Bought with Rosa Wyse • Champion Real Estate



