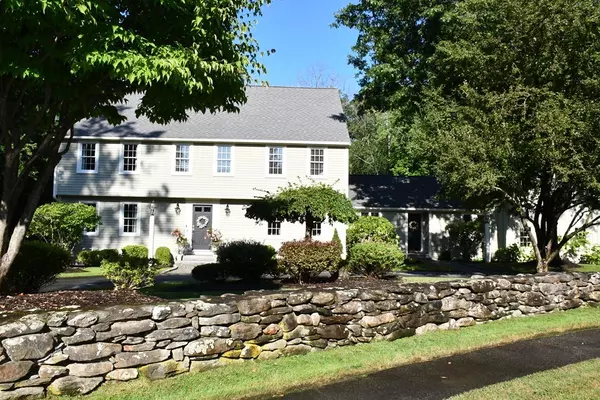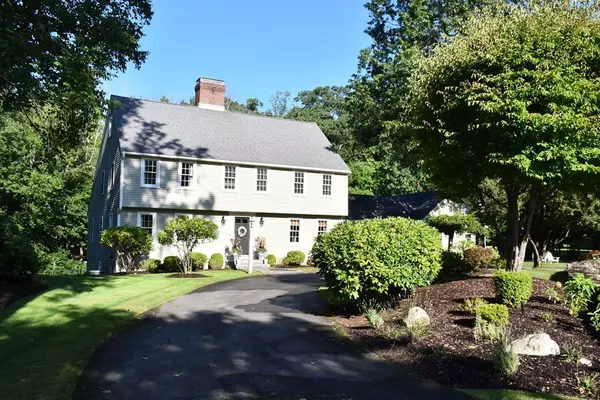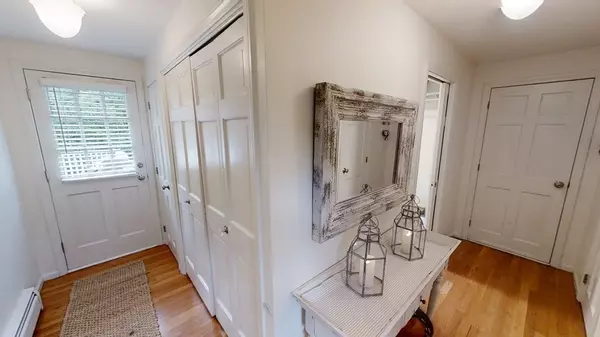For more information regarding the value of a property, please contact us for a free consultation.
30 Heritage Lane Lynnfield, MA 01940
Want to know what your home might be worth? Contact us for a FREE valuation!

Our team is ready to help you sell your home for the highest possible price ASAP
Key Details
Sold Price $1,407,000
Property Type Single Family Home
Sub Type Single Family Residence
Listing Status Sold
Purchase Type For Sale
Square Footage 3,845 sqft
Price per Sqft $365
MLS Listing ID 72826858
Sold Date 08/05/21
Style Colonial
Bedrooms 4
Full Baths 2
Half Baths 1
HOA Y/N false
Year Built 1982
Annual Tax Amount $11,838
Tax Year 2021
Lot Size 0.810 Acres
Acres 0.81
Property Description
Stunning Colonial w/ a designer flair! As you enter the spacious foyer, you will appreciate its beauty. Bathed in natural light, each room flows into the next. Open concept eat-in gourmet kitchen w/island is perfect for entertaining & has easy access to oversized backyard deck. Enjoy many family gatherings in the spacious first floor living... As the unique layout continues with the formal living room, family room & office/study you will appreciate each boasting w/its own charm. The second floor open stairwell leads to 4 bedrooms & 2 full baths. Private master suite will wow you in every way! Walk-in closet and designer bath w/double vanity, oversized shower & heated floors makes this space feel like a Spa get-away. Lower level is a walk out & finished w/3 areas of entertainment, a work out space, an at home classroom area & another den. This lovely home sets graciously on a beautiful lot surrounding itself w/gorgeous perennials. Enjoy backyard entertaining w/fenced yard. A TRUE GEM!
Location
State MA
County Essex
Zoning RB
Direction Main Street to Heritage Lane
Rooms
Family Room Flooring - Hardwood
Basement Full, Finished, Walk-Out Access
Primary Bedroom Level Second
Dining Room Flooring - Hardwood
Kitchen Flooring - Hardwood, Dining Area, Balcony / Deck, Countertops - Stone/Granite/Solid, Kitchen Island, Breakfast Bar / Nook, Cabinets - Upgraded, Deck - Exterior, Recessed Lighting, Slider, Stainless Steel Appliances, Pot Filler Faucet
Interior
Interior Features Home Office, Exercise Room, Play Room, Den, Central Vacuum
Heating Baseboard, Oil
Cooling Central Air
Flooring Tile, Carpet, Laminate, Marble, Hardwood, Flooring - Hardwood, Flooring - Wall to Wall Carpet, Flooring - Laminate
Fireplaces Number 1
Fireplaces Type Living Room
Appliance Range, Oven, Dishwasher, Disposal, ENERGY STAR Qualified Refrigerator, Oil Water Heater, Plumbed For Ice Maker, Utility Connections for Electric Range, Utility Connections for Electric Oven, Utility Connections for Electric Dryer
Laundry Closet/Cabinets - Custom Built, Flooring - Stone/Ceramic Tile, First Floor, Washer Hookup
Exterior
Exterior Feature Rain Gutters, Sprinkler System, Decorative Lighting, Stone Wall
Garage Spaces 3.0
Fence Fenced/Enclosed, Fenced
Community Features Shopping, Conservation Area, Public School
Utilities Available for Electric Range, for Electric Oven, for Electric Dryer, Washer Hookup, Icemaker Connection
Roof Type Shingle
Total Parking Spaces 12
Garage Yes
Building
Lot Description Wooded
Foundation Concrete Perimeter
Sewer Private Sewer
Water Public
Architectural Style Colonial
Schools
Elementary Schools Summer Street
High Schools Lynnfield Hs
Others
Senior Community false
Read Less
Bought with Erica Covelle • Compass



