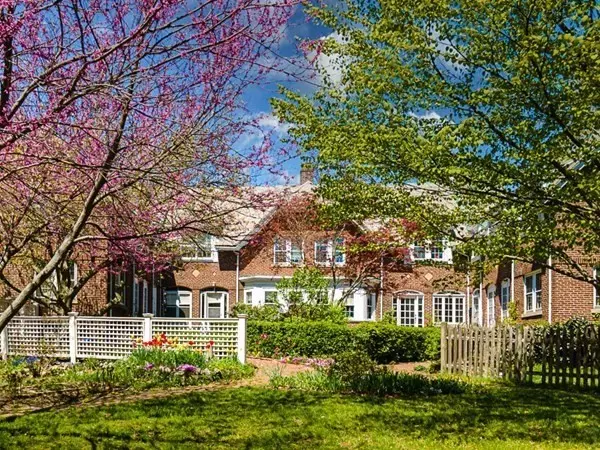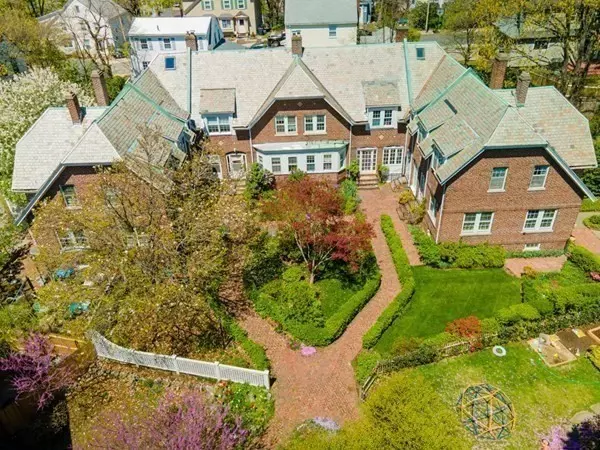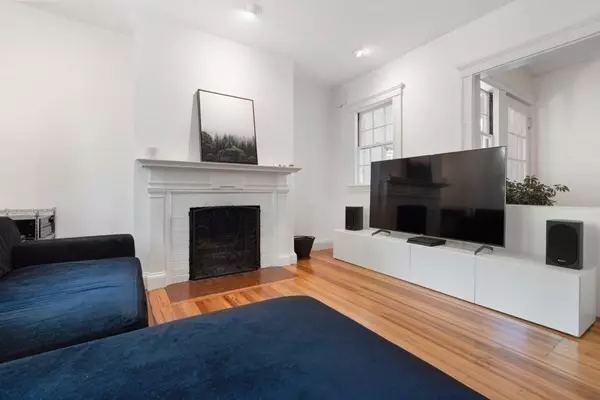For more information regarding the value of a property, please contact us for a free consultation.
68 Southbourne Road Boston, MA 02130
Want to know what your home might be worth? Contact us for a FREE valuation!

Our team is ready to help you sell your home for the highest possible price ASAP
Key Details
Sold Price $700,000
Property Type Single Family Home
Sub Type Single Family Residence
Listing Status Sold
Purchase Type For Sale
Square Footage 1,269 sqft
Price per Sqft $551
Subdivision Jamaica Plain / Woodbourne
MLS Listing ID 72846142
Sold Date 08/06/21
Style Cottage, Craftsman
Bedrooms 3
Full Baths 1
Half Baths 1
HOA Y/N false
Year Built 1914
Annual Tax Amount $4,011
Tax Year 2021
Lot Size 2,178 Sqft
Acres 0.05
Property Description
Set back from the road, this attached single family in the Woodbourne Historic District of JP evokes an English garden setting. Drop your cares in the front or back mudrooms before stepping into the solitude of home. Cozy up on cold days next to a wood burning fireplace in the living room. Dine in the formal dining room surrounded by rich wood paneled walls. From the kitchen, head out to the back yard to grill or garden. A convenient ½ bath and several built-ins complete the main floor. Upstairs there are 3 bedrooms, including a sunny primary w/ deep closet & dressing area, a tiled full bathroom and two hallway built-in cabinets for linens & things. Store all your treasures in a large clean attic which has expansion potential. With a sprawling common lawn in the front & exclusive yard in the back, start envisioning your outdoor fun. Cool off with central air, have peace of mind with off-street parking and discover this wonderful community neighborhood. Under 1 mile to Forest Hills.
Location
State MA
County Suffolk
Area Jamaica Plain
Zoning 1F-4000
Direction Walk Hill Street to Bourne Street, then right on Southbourne.
Rooms
Basement Full, Interior Entry, Bulkhead, Unfinished
Primary Bedroom Level Second
Dining Room Closet/Cabinets - Custom Built, Flooring - Wood, Wainscoting, Lighting - Sconce, Lighting - Pendant
Kitchen Ceiling Fan(s), Flooring - Stone/Ceramic Tile, Exterior Access, Recessed Lighting, Stainless Steel Appliances, Gas Stove, Peninsula, Beadboard
Interior
Heating Forced Air, Natural Gas
Cooling Central Air
Flooring Wood
Fireplaces Number 1
Fireplaces Type Living Room
Appliance Dishwasher, Disposal, Countertop Range, Refrigerator, Freezer, Washer, Dryer, Electric Water Heater, Tank Water Heater
Laundry In Basement
Exterior
Exterior Feature Garden
Community Features Public Transportation, Shopping, Park, Walk/Jog Trails, Golf, Laundromat, Bike Path, Conservation Area, House of Worship, Private School, Public School, T-Station
Roof Type Slate
Total Parking Spaces 1
Garage No
Building
Lot Description Gentle Sloping
Foundation Stone
Sewer Public Sewer
Water Public
Schools
Elementary Schools Bps
Middle Schools Bps
High Schools Bps
Others
Senior Community false
Acceptable Financing Contract
Listing Terms Contract
Read Less
Bought with The Rasner Group • Keller Williams Realty Boston Northwest
GET MORE INFORMATION




