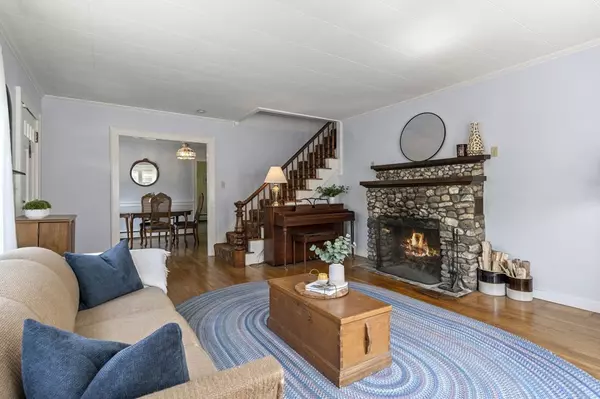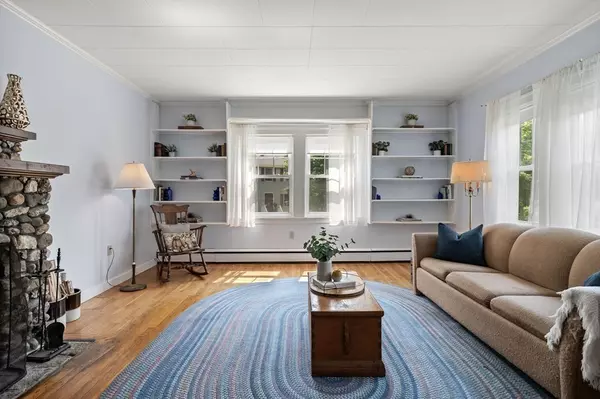For more information regarding the value of a property, please contact us for a free consultation.
22 Stover Ct Amesbury, MA 01913
Want to know what your home might be worth? Contact us for a FREE valuation!

Our team is ready to help you sell your home for the highest possible price ASAP
Key Details
Sold Price $490,000
Property Type Single Family Home
Sub Type Single Family Residence
Listing Status Sold
Purchase Type For Sale
Square Footage 2,009 sqft
Price per Sqft $243
MLS Listing ID 72846630
Sold Date 08/05/21
Style Cape
Bedrooms 4
Full Baths 2
Year Built 1954
Annual Tax Amount $6,548
Tax Year 2021
Lot Size 0.270 Acres
Acres 0.27
Property Description
Situated on a dead-end street abutting Amesbury Golf and Country Club, in the desirable city of Amesbury, sits this charming cape-style home. Upon entering the foyer, you are warmly welcomed with original hardwood floors and a beautiful stone fireplace. Both the living and dining room have custom built-in cabinetry and detailed molding. The kitchen boasts plenty of storage, an eat-in dining area and direct access to the lower level. Two bedrooms and a full bath with a double vanity are conveniently located on the first floor. An office with direct access to the back deck and inground pool complete this level. Two generously sized bedrooms with skylights and a full bath are located on the second floor. The laundry is located in the walk-out lower level as well as extra storage, a one-car garage and potential additional living area. Convenient to downtown with local shops and restaurants, first-floor living, a dead-end street, and an in-ground pool. ACCEPTED OFFER.Waiting on 1st deposit.
Location
State MA
County Essex
Zoning R8
Direction Congress St. to Stover Ct.
Rooms
Basement Walk-Out Access, Interior Entry, Garage Access, Unfinished
Primary Bedroom Level First
Dining Room Closet/Cabinets - Custom Built, Flooring - Hardwood, Chair Rail, Lighting - Overhead
Kitchen Flooring - Laminate, Dining Area, Countertops - Stone/Granite/Solid, Lighting - Overhead, Crown Molding
Interior
Interior Features Closet, Slider, Office
Heating Baseboard, Oil
Cooling Window Unit(s)
Flooring Hardwood, Flooring - Wall to Wall Carpet
Fireplaces Number 1
Fireplaces Type Living Room
Appliance Oil Water Heater
Laundry In Basement
Exterior
Exterior Feature Rain Gutters
Garage Spaces 1.0
Pool In Ground
Community Features Shopping, Park, Golf, Bike Path, Highway Access, Public School
Roof Type Shingle
Total Parking Spaces 3
Garage Yes
Private Pool true
Building
Foundation Concrete Perimeter
Sewer Public Sewer
Water Public
Schools
Elementary Schools Aes
Middle Schools Ams
High Schools Ahs
Read Less
Bought with Susan Stead • Century 21 Tradition - Georgetown
GET MORE INFORMATION




