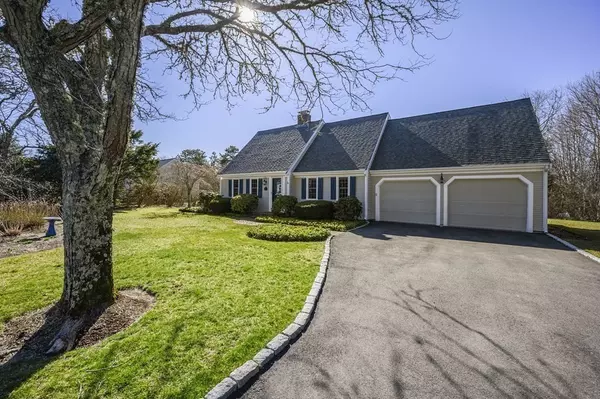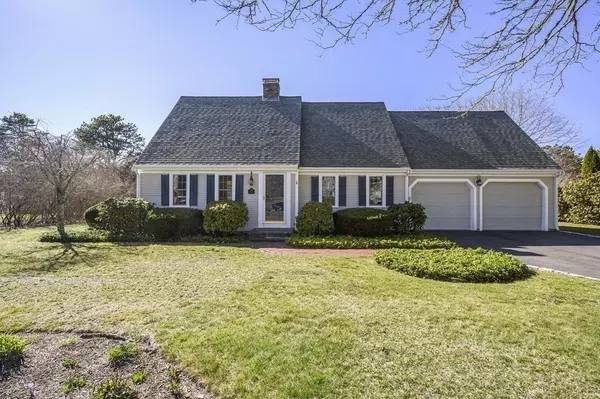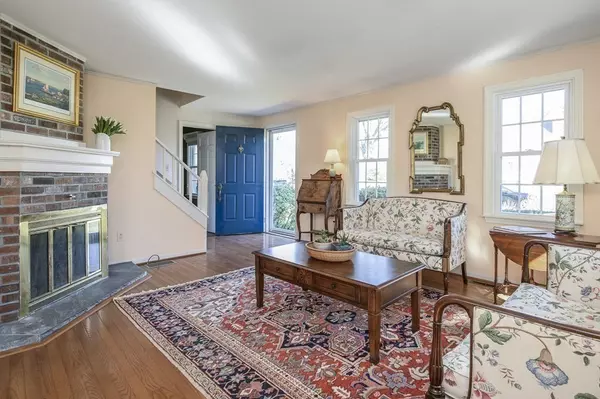For more information regarding the value of a property, please contact us for a free consultation.
175 Oxford Dr Barnstable, MA 02635
Want to know what your home might be worth? Contact us for a FREE valuation!

Our team is ready to help you sell your home for the highest possible price ASAP
Key Details
Sold Price $700,000
Property Type Single Family Home
Sub Type Single Family Residence
Listing Status Sold
Purchase Type For Sale
Square Footage 1,495 sqft
Price per Sqft $468
Subdivision Kings Grant
MLS Listing ID 72809224
Sold Date 08/05/21
Style Cape
Bedrooms 3
Full Baths 2
Year Built 1984
Annual Tax Amount $4,596
Tax Year 2021
Lot Size 0.460 Acres
Acres 0.46
Property Description
Find yourself home at 175 Oxford Drive where summer days can be spent relaxing in the lovely 3 season porch or on the patio overlooking beautifully landscaped grounds. The kitchen with pine wood floors and stainless appliances has a large inviting dining area with direct access to sun porch. The light filled living room has a cozy fireplace, custom built-ins and hardwood floors. Across the hall is a family room or a home office. The 2nd floor offers 3 bedrooms and a full bath.....look out the window and enjoy distant marsh views! Brand new 2020 outdoor shower, central AC, gas heating, underground sprinkler system, attached 2 car garage and a newly partially finished basement bonus room ...just to name a few. Minutes to Loop Beach, Cotuit village, The Cotuit Kettleers at Lowell Park and miles of conservation area. Enjoy Cotuit and all it offers! Passed Title V. Buyer/buyer agent to verify all information herein.
Location
State MA
County Barnstable
Zoning R
Direction Main Street Cotuit to Right on Old King to Kings Grant Rd. Left onto Oxford to #175.
Rooms
Family Room Cable Hookup
Basement Partially Finished
Primary Bedroom Level Second
Dining Room Flooring - Wood, Exterior Access
Kitchen Flooring - Wood, Countertops - Stone/Granite/Solid, Stainless Steel Appliances
Interior
Interior Features Recessed Lighting, Bonus Room, Internet Available - Unknown
Heating Forced Air, Natural Gas
Cooling Central Air
Flooring Wood, Vinyl, Carpet, Hardwood, Flooring - Vinyl
Fireplaces Number 1
Fireplaces Type Living Room
Appliance Range, Dishwasher, Refrigerator, Washer, Dryer, Range Hood, Gas Water Heater, Utility Connections for Gas Range
Laundry Electric Dryer Hookup, Washer Hookup, In Basement
Exterior
Exterior Feature Rain Gutters, Professional Landscaping, Sprinkler System, Garden, Outdoor Shower
Garage Spaces 2.0
Community Features Shopping, Tennis Court(s), Walk/Jog Trails, Golf, Medical Facility, Conservation Area, Highway Access, House of Worship, Marina, Public School
Utilities Available for Gas Range
Waterfront Description Beach Front, Harbor, Ocean, Beach Ownership(Public)
View Y/N Yes
View Scenic View(s)
Roof Type Shingle
Total Parking Spaces 2
Garage Yes
Building
Lot Description Wooded, Other
Foundation Block
Sewer Inspection Required for Sale
Water Public
Architectural Style Cape
Schools
High Schools Barnstable
Read Less
Bought with Clifford Carroll • The Carroll Company



