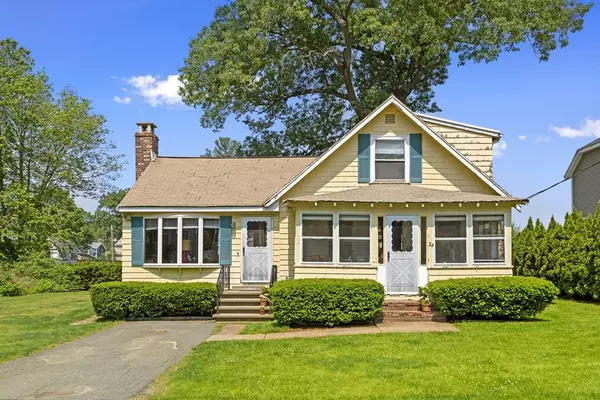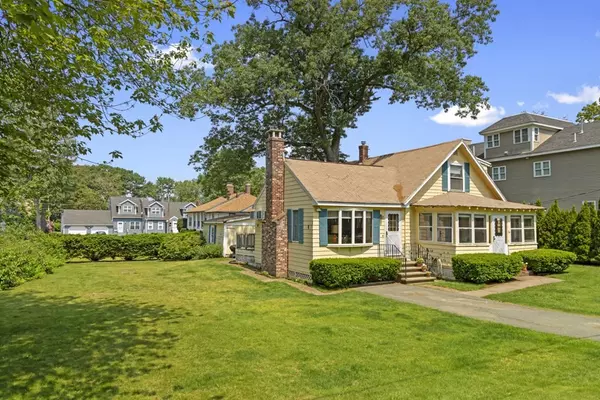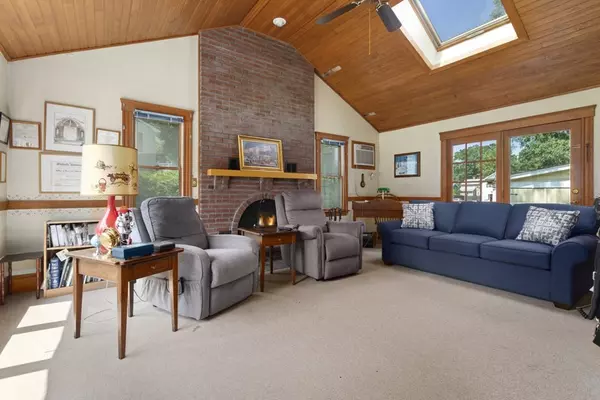For more information regarding the value of a property, please contact us for a free consultation.
26 Pinewood Rd Lynnfield, MA 01940
Want to know what your home might be worth? Contact us for a FREE valuation!

Our team is ready to help you sell your home for the highest possible price ASAP
Key Details
Sold Price $525,000
Property Type Single Family Home
Sub Type Single Family Residence
Listing Status Sold
Purchase Type For Sale
Square Footage 1,528 sqft
Price per Sqft $343
Subdivision Pillings Pond
MLS Listing ID 72845814
Sold Date 08/13/21
Style Cape
Bedrooms 2
Full Baths 1
HOA Y/N false
Year Built 1930
Annual Tax Amount $6,571
Tax Year 2021
Lot Size 10,018 Sqft
Acres 0.23
Property Description
Attention contractors, investors and consumer buyers! This charming 1930's Cape is located in a quiet family neighborhood just steps to Pillings Pond with water views. So much potential in this starter home, rehab or tear down and build new! The town has so much to offer with it's exceptional school system, shopping and dining at Market Street and close to all major highways. First level, walks into a bright sunroom with fire place and cathedral ceilings and has a slider to back deck which leads into dining room, kitchen, and living room off a screened-in front porch. Full bath is on first floor off kitchen. Upstairs has two bedrooms with hallway storage closet and attic storage. Mudroom off kitchen in rear of house and unfinished basement with plenty or storage. Within walking distance to Huckleberry School. Showings available by appointment.
Location
State MA
County Essex
Zoning RA
Direction Walnut St. or Salem St. to Summer St. to Pinewood Rd.
Rooms
Family Room Skylight, Cathedral Ceiling(s), Flooring - Stone/Ceramic Tile, Flooring - Wall to Wall Carpet
Basement Partial, Bulkhead, Concrete, Unfinished
Primary Bedroom Level Second
Dining Room Flooring - Hardwood
Kitchen Flooring - Laminate
Interior
Interior Features Internet Available - Unknown
Heating Forced Air, Oil
Cooling Window Unit(s), Wall Unit(s)
Flooring Wood, Vinyl, Carpet
Fireplaces Number 1
Fireplaces Type Family Room
Appliance Range, Dishwasher, Refrigerator, Washer, Dryer, Electric Water Heater, Utility Connections for Electric Range, Utility Connections for Electric Dryer
Laundry Washer Hookup
Exterior
Exterior Feature Storage
Community Features Shopping, Golf, Highway Access, House of Worship, Public School
Utilities Available for Electric Range, for Electric Dryer, Washer Hookup
View Y/N Yes
View Scenic View(s)
Roof Type Shingle
Total Parking Spaces 2
Garage No
Building
Lot Description Level
Foundation Block
Sewer Private Sewer
Water Public
Architectural Style Cape
Schools
Elementary Schools Huckleberry
Middle Schools Lms
High Schools Lhs
Others
Senior Community false
Read Less
Bought with Jonathan DaSilva • EVO Real Estate Group, LLC



