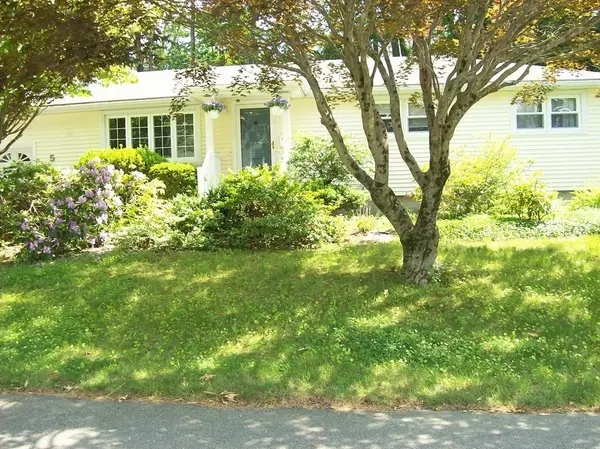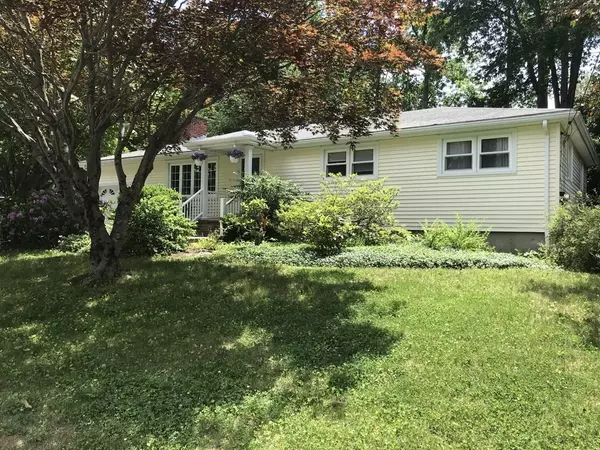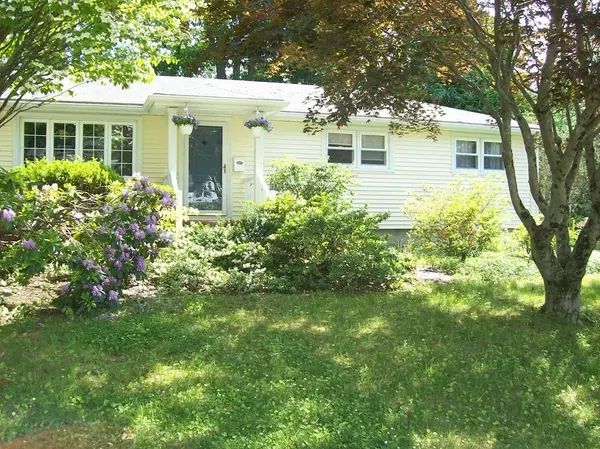For more information regarding the value of a property, please contact us for a free consultation.
5 Mayflower Circle Leicester, MA 01524
Want to know what your home might be worth? Contact us for a FREE valuation!

Our team is ready to help you sell your home for the highest possible price ASAP
Key Details
Sold Price $320,000
Property Type Single Family Home
Sub Type Single Family Residence
Listing Status Sold
Purchase Type For Sale
Square Footage 1,986 sqft
Price per Sqft $161
MLS Listing ID 72847924
Sold Date 08/13/21
Style Ranch
Bedrooms 3
Full Baths 1
HOA Y/N false
Year Built 1964
Annual Tax Amount $3,889
Tax Year 2021
Lot Size 0.380 Acres
Acres 0.38
Property Description
First time on the market. Come view this home that has been lovingly taken care of and is in one of the most sought after neighborhoods in town. Home is within walking distance to the golf course. Open floor plan with hardwoods in living room, hallway and bedrooms. Enjoy the quiet time off the kitchen in the barnboard room that has been used as a sitting room and leads to a 12 x 15 trek deck overlooking the quiet back yard for all of your summer enjoyment. The basement is ready to be finished by the new owner and already has nice finished ceilings and lighting, the walls have been sheet rocked, wood stove for heat and is a walk out to the back yard. Roof, siding and windows are approximately 12-15 years old. Don't let this one pass you by!
Location
State MA
County Worcester
Zoning SA
Direction Off Pleasant Street to Mayflower Road to Mayflower Circle.
Rooms
Basement Full, Partially Finished, Walk-Out Access, Interior Entry, Concrete
Primary Bedroom Level First
Dining Room Flooring - Wall to Wall Carpet, Open Floorplan
Kitchen Flooring - Stone/Ceramic Tile, Dining Area, Open Floorplan, Peninsula
Interior
Interior Features Open Floorplan, Sunken, Sitting Room
Heating Baseboard, Oil, Pellet Stove
Cooling None
Flooring Tile, Hardwood, Flooring - Stone/Ceramic Tile
Fireplaces Number 2
Appliance Range, Refrigerator, Oil Water Heater, Tank Water Heaterless, Utility Connections for Electric Range, Utility Connections for Electric Oven, Utility Connections for Electric Dryer
Laundry Electric Dryer Hookup, Washer Hookup, In Basement
Exterior
Exterior Feature Rain Gutters, Storage
Garage Spaces 1.0
Community Features Tennis Court(s), Park, Golf, House of Worship, Public School
Utilities Available for Electric Range, for Electric Oven, for Electric Dryer, Washer Hookup
Roof Type Shingle
Total Parking Spaces 5
Garage Yes
Building
Lot Description Cleared, Level
Foundation Concrete Perimeter
Sewer Public Sewer
Water Public
Architectural Style Ranch
Others
Senior Community false
Acceptable Financing Contract
Listing Terms Contract
Read Less
Bought with Maryanne Randall • Barrett Sotheby's International Realty



