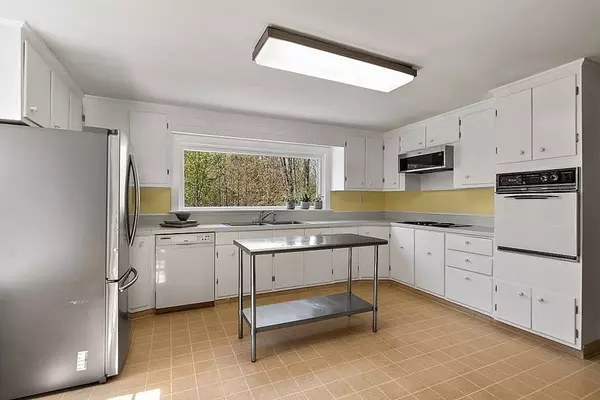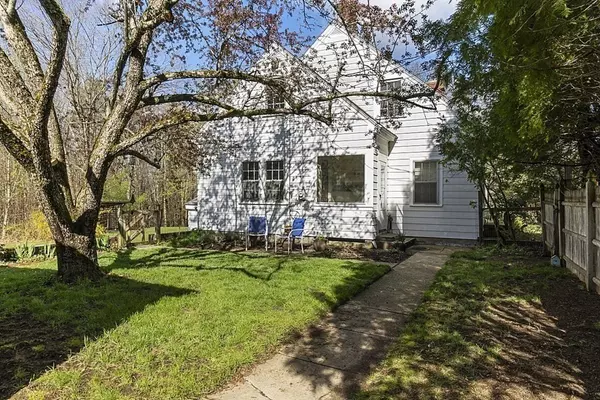For more information regarding the value of a property, please contact us for a free consultation.
67 Winchendon Road Ashburnham, MA 01430
Want to know what your home might be worth? Contact us for a FREE valuation!

Our team is ready to help you sell your home for the highest possible price ASAP
Key Details
Sold Price $361,500
Property Type Single Family Home
Sub Type Single Family Residence
Listing Status Sold
Purchase Type For Sale
Square Footage 2,150 sqft
Price per Sqft $168
MLS Listing ID 72828133
Sold Date 08/20/21
Style Cape
Bedrooms 3
Full Baths 2
HOA Y/N false
Year Built 1947
Annual Tax Amount $5,694
Tax Year 2021
Lot Size 6.800 Acres
Acres 6.8
Property Description
67 Winchendon Road offers an opportunity for you to be in the Ashburnham Westminster Regional School District by the start of the upcoming school year! Beautiful just-refinished hardwood floors in Living Room and Dining Room as well as the first floor Bedroom (which has 2 closets) and large second floor Bedroom. Freshly painted Living Room, Dining Room and first floor Bedroom. Kitchen has a cozy woodstove and a huge picture window that overlooks the expansive level backyard. Two bedrooms upstairs plus small office (has been used as a 4th bedroom) and a craft room. Your favorite spaces might be the 3 Season Room with the view of the great back yard or the fenced courtyard between the house and garage. Large basement with favorable ceiling height for potential additional finished space. Plenty of storage space and recent septic system. With 6.8 acres and over 600' of road frontage, buyers may want to explore the possibility of a building lot in the future.
Location
State MA
County Worcester
Zoning RB
Direction Winchendon Road is Route 12. 67 Winchendon Road is near the intersection of Corey Hill/Lashua Roads
Rooms
Basement Full, Sump Pump, Radon Remediation System
Primary Bedroom Level Main
Dining Room Closet, Flooring - Hardwood
Kitchen Flooring - Vinyl, Window(s) - Picture, Pantry
Interior
Interior Features Closet, Home Office
Heating Steam, Oil
Cooling None
Flooring Tile, Vinyl, Carpet, Hardwood, Flooring - Wall to Wall Carpet, Flooring - Vinyl
Fireplaces Number 2
Appliance Oven, Dishwasher, Microwave, Countertop Range, Refrigerator, Water Treatment, Oil Water Heater, Utility Connections for Electric Range, Utility Connections for Electric Dryer
Laundry Washer Hookup
Exterior
Exterior Feature Garden
Garage Spaces 1.0
Utilities Available for Electric Range, for Electric Dryer, Washer Hookup
Roof Type Shingle
Total Parking Spaces 4
Garage Yes
Building
Lot Description Wooded, Cleared, Level
Foundation Concrete Perimeter
Sewer Private Sewer
Water Private
Architectural Style Cape
Schools
Elementary Schools Jr Briggs
Middle Schools Overlook Middle
High Schools Oakmontmtytech
Read Less
Bought with Barbara Romero • Keller Williams Realty North Central



