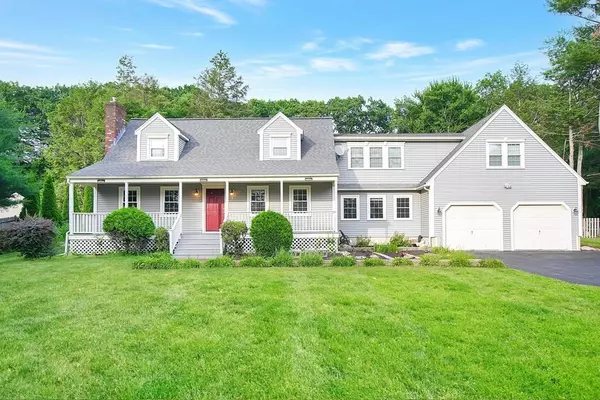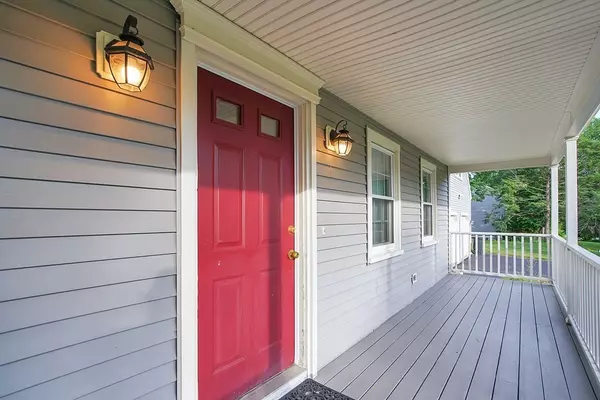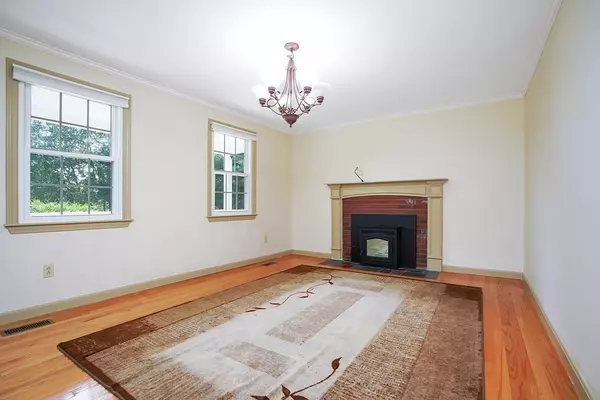For more information regarding the value of a property, please contact us for a free consultation.
2 Scott Drive Charlton, MA 01507
Want to know what your home might be worth? Contact us for a FREE valuation!

Our team is ready to help you sell your home for the highest possible price ASAP
Key Details
Sold Price $500,000
Property Type Single Family Home
Sub Type Single Family Residence
Listing Status Sold
Purchase Type For Sale
Square Footage 2,347 sqft
Price per Sqft $213
Subdivision Glen View Estates
MLS Listing ID 72867123
Sold Date 08/20/21
Style Cape
Bedrooms 4
Full Baths 2
Half Baths 1
Year Built 1991
Annual Tax Amount $4,948
Tax Year 2021
Lot Size 0.950 Acres
Acres 0.95
Property Description
Open House is cancelled!! Welcome to the sought after Glen View Estates! This beautiful cape features an open floor plan that makes it easy to comfortably host guests and family throughout the first floor. When you walk in, you will find a living room with cozy fireplace, a dining room open to the kitchen, a family room, half bath and a bonus room suitable as an additional bedroom or home office! The master bedroom/bathroom awaits you upstairs with a large walk-in closet, three bedrooms, a full bathroom and a laundry room. In the basement you will find a partially finished area and upgraded utilities. The current owner upgraded to forced hot air, central a/c unit, installed a sprinkler system, water filter and has additional washer/dryer area. Outside offers a classic farmer's porch, oversized deck with gravel area and large yard perfect for many activities!
Location
State MA
County Worcester
Zoning R40
Direction Center Depot Road to Elliott Drive to Scott Drive.
Rooms
Family Room Flooring - Hardwood, Flooring - Stone/Ceramic Tile, Window(s) - Bay/Bow/Box
Basement Full, Partially Finished, Unfinished
Primary Bedroom Level Second
Dining Room Flooring - Hardwood, Window(s) - Bay/Bow/Box
Kitchen Flooring - Hardwood, Window(s) - Bay/Bow/Box, Countertops - Stone/Granite/Solid, Recessed Lighting, Remodeled
Interior
Interior Features Bonus Room
Heating Central, Hot Water
Cooling Central Air
Flooring Wood, Tile, Carpet
Fireplaces Number 1
Fireplaces Type Living Room
Appliance Range, Dishwasher, Microwave, Refrigerator, Washer, Dryer, Propane Water Heater, Tank Water Heaterless, Utility Connections for Electric Range, Utility Connections for Electric Dryer
Laundry Second Floor, Washer Hookup
Exterior
Exterior Feature Sprinkler System
Garage Spaces 2.0
Utilities Available for Electric Range, for Electric Dryer, Washer Hookup
View Y/N Yes
View Scenic View(s)
Roof Type Shingle
Total Parking Spaces 4
Garage Yes
Building
Lot Description Wooded, Gentle Sloping, Level
Foundation Concrete Perimeter
Sewer Private Sewer
Water Private
Architectural Style Cape
Schools
Elementary Schools Charlton Elemen
Middle Schools Charlton Middle
High Schools Shepherd Hill
Read Less
Bought with Kenena Skrzypczak • Century 21 MetroWest



