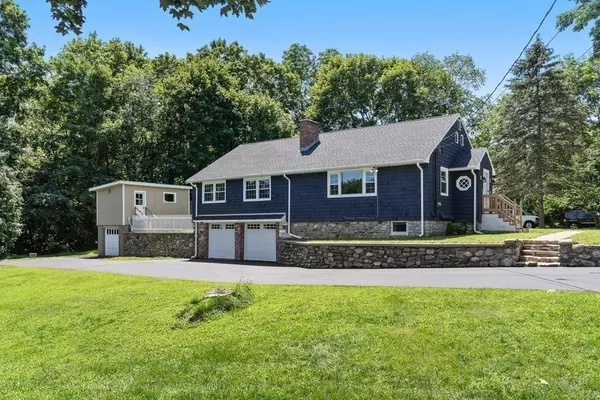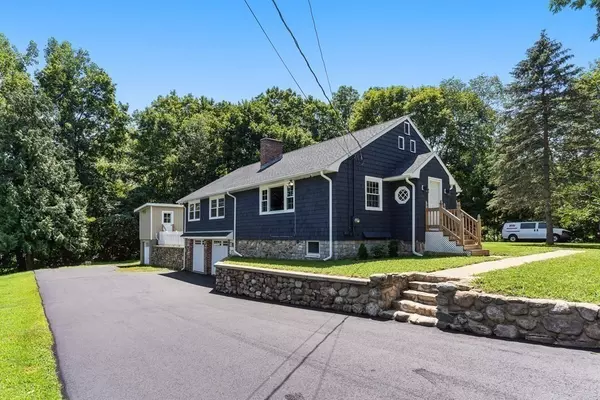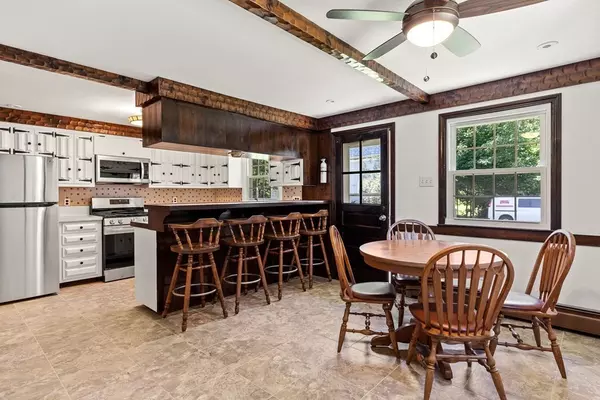For more information regarding the value of a property, please contact us for a free consultation.
10 Adams Street Merrimac, MA 01860
Want to know what your home might be worth? Contact us for a FREE valuation!

Our team is ready to help you sell your home for the highest possible price ASAP
Key Details
Sold Price $495,000
Property Type Single Family Home
Sub Type Single Family Residence
Listing Status Sold
Purchase Type For Sale
Square Footage 1,653 sqft
Price per Sqft $299
MLS Listing ID 72875421
Sold Date 08/26/21
Style Gambrel /Dutch
Bedrooms 3
Full Baths 2
Half Baths 1
Year Built 1961
Annual Tax Amount $5,072
Tax Year 2021
Lot Size 6,534 Sqft
Acres 0.15
Property Description
Beautifully renovated RANCH in the heart of the Village District of Merrimac. 3 beds 3 baths 3 garage stalls. Immaculate. Gleaming wood floors, new windows, new roof, new driveway. Country kitchen with breakfast bar, new stainless steel appliances and large dining area. Fireplaced living room with gorgeous floors, fireplaced 22x19 family room with wet bar. Master bedroom with walk in closet and private bathroom. 8x10 Garden shed and 20x10 detached 2 level workshop with electricity. Zoned VR bring your in home businesses. Part of the Celebrated Pentucket Regional and Whittier Regional School Districts. Conveniently located with easy access commuter Routes 495 and 95. Short distance to local beaches and White Mountains.
Location
State MA
County Essex
Zoning VR
Direction West Main Street to Locust Street to Adams Street
Rooms
Family Room Bathroom - Full, Lighting - Overhead
Basement Partial, Finished, Garage Access, Concrete
Primary Bedroom Level First
Kitchen Kitchen Island, Stainless Steel Appliances, Gas Stove
Interior
Interior Features Wet Bar
Heating Baseboard, Natural Gas
Cooling Central Air
Flooring Wood
Fireplaces Number 2
Fireplaces Type Family Room, Living Room
Appliance Range, Microwave, Refrigerator, Washer, Dryer
Laundry In Basement
Exterior
Garage Spaces 2.0
Community Features Public Transportation, Tennis Court(s), Medical Facility, Highway Access, Public School
Roof Type Shingle
Total Parking Spaces 8
Garage Yes
Building
Foundation Stone
Sewer Public Sewer
Water Public
Architectural Style Gambrel /Dutch
Schools
Elementary Schools Sweet/Donaghue
Middle Schools Pentucket
High Schools Pentucket
Read Less
Bought with Mirella E. McDonough • EXIT Realty Beatrice Associates



