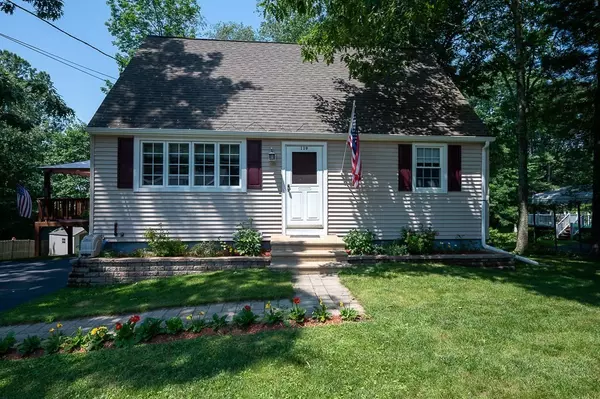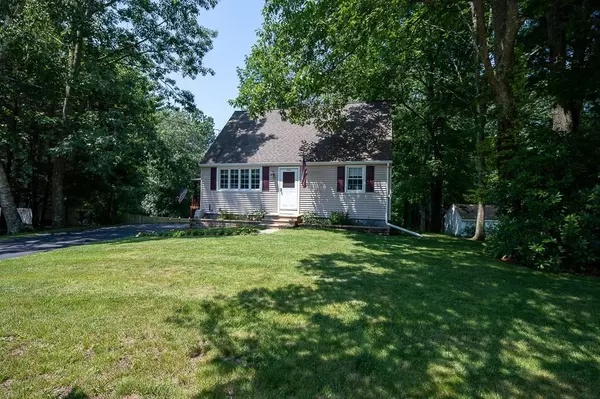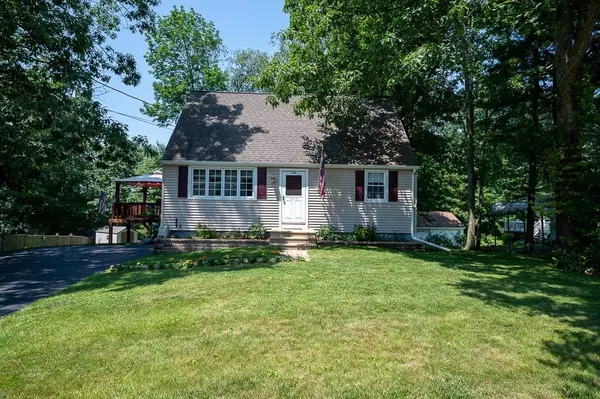For more information regarding the value of a property, please contact us for a free consultation.
119 City Depot Rd Charlton, MA 01507
Want to know what your home might be worth? Contact us for a FREE valuation!

Our team is ready to help you sell your home for the highest possible price ASAP
Key Details
Sold Price $348,000
Property Type Single Family Home
Sub Type Single Family Residence
Listing Status Sold
Purchase Type For Sale
Square Footage 1,344 sqft
Price per Sqft $258
MLS Listing ID 72862627
Sold Date 08/27/21
Style Cape
Bedrooms 4
Full Baths 2
Year Built 1984
Annual Tax Amount $3,007
Tax Year 2021
Lot Size 0.310 Acres
Acres 0.31
Property Description
OFFERS DUE SUNDAY 7/11 AT 5 PM. Adorable cape style home for sale with views of Glen Echo Lake, and deeded beach rights! This 4 bedroom 2 bath home in Charlton is move in ready! Perfect starter home with plenty of room. This well maintained home has many updates including: a new furnace 2019 , new well pump 2019, holding tank 2020 , hot water tank 2017, driveway 2021 and roof done in 2004. On the main floor you have a lovely living room , two bedrooms, an updated full bath and a bright and sunny, eat in kitchen with sliding door access out to the deck, yard and above ground pool! Upstairs you find the master bedroom, an recently updated full bath (2021) and an additional bedroom! Down in the walk out basement there is an additional large family room offering extra living space, as well as plenty of storage and the laundry. Enjoy entertaining in this amazing backyard space! Either on the spacious deck, by the pool or in the yard with water views!
Location
State MA
County Worcester
Zoning R40
Direction US-20 to Center Depot Rd to City Depot Rd.
Rooms
Family Room Flooring - Wall to Wall Carpet
Basement Partially Finished, Walk-Out Access
Primary Bedroom Level Second
Kitchen Ceiling Fan(s), Flooring - Laminate
Interior
Heating Baseboard, Oil
Cooling None
Appliance Range, Microwave, Refrigerator, Oil Water Heater
Exterior
Exterior Feature Storage
Pool Above Ground
Waterfront Description Beach Front, Lake/Pond, Direct Access, Beach Ownership(Deeded Rights)
Roof Type Shingle
Total Parking Spaces 3
Garage No
Private Pool true
Building
Foundation Concrete Perimeter
Sewer Public Sewer
Water Private
Architectural Style Cape
Read Less
Bought with Lisa Whitten Looney • Premeer Real Estate Inc.



