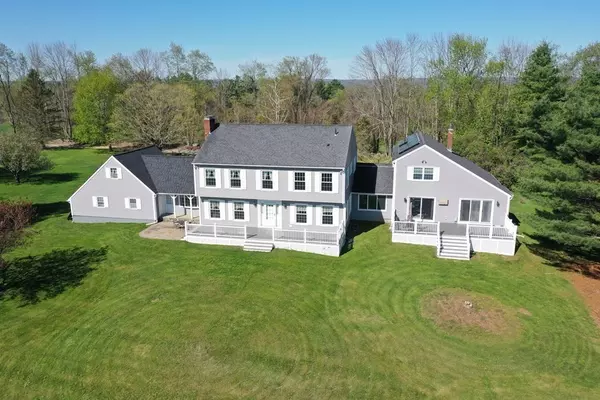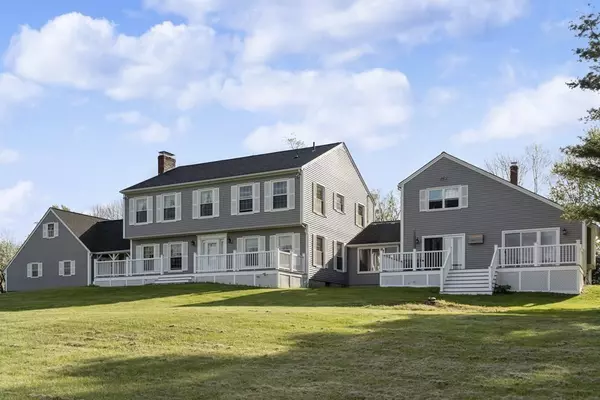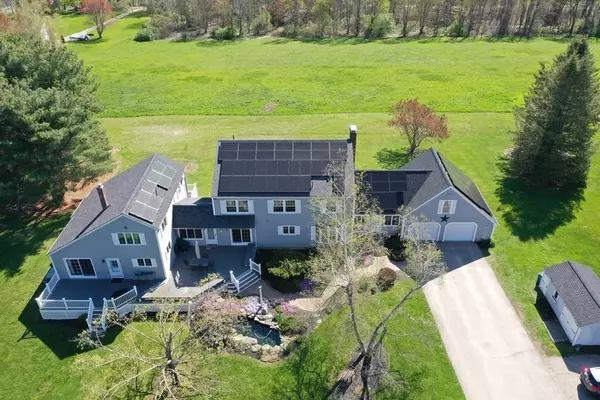For more information regarding the value of a property, please contact us for a free consultation.
16 Windy Ridge Ln Charlton, MA 01507
Want to know what your home might be worth? Contact us for a FREE valuation!

Our team is ready to help you sell your home for the highest possible price ASAP
Key Details
Sold Price $785,000
Property Type Single Family Home
Sub Type Single Family Residence
Listing Status Sold
Purchase Type For Sale
Square Footage 5,172 sqft
Price per Sqft $151
MLS Listing ID 72829194
Sold Date 08/19/21
Style Colonial
Bedrooms 6
Full Baths 3
Half Baths 1
Year Built 1979
Annual Tax Amount $8,821
Tax Year 2021
Lot Size 6.300 Acres
Acres 6.3
Property Description
Located on a private dead end road this beautiful colonial sits on over 6 acres in beautiful Charlton. This unique property is 2 complete homes connected by a heated sunroom/breezeway. The main house is 4 bedrooms w/ 2.5 baths, a beautiful family room w/ fieldstone wood burning fireplace, a huge kitchen w/ breakfast area, ceramic tile floors and granite counter tops, large dining room w/ hardwood flrs, formal living room, huge master bedroom w/ master bath, 3 nice sized additional bedrooms, a finished lower level media / family room , and a 2 car garage. The exterior offers over 6 acres of yard for privacy, a Koi pond, a finished barn, above ground pool with deck, 3 huge decks on both the front and back of the house for relaxing or entertaining, owned solar panels, and tons of parking. The finished barn is heated and is currently used a rec room and home office. The In-Law/ Guest House offers 2 beds and 1 bath w/ cathedral ceiling in dining room, granite counter tops and more!
Location
State MA
County Worcester
Zoning A
Direction google maps
Rooms
Family Room Ceiling Fan(s), Flooring - Hardwood, Balcony / Deck, Exterior Access
Basement Full, Finished, Interior Entry
Primary Bedroom Level Second
Dining Room Flooring - Hardwood
Kitchen Flooring - Hardwood, Dining Area, Kitchen Island, Remodeled
Interior
Interior Features Slider, Ceiling - Cathedral, Ceiling Fan(s), Closet, Countertops - Upgraded, Den, Sun Room, Bedroom, Kitchen, Internet Available - Unknown
Heating Baseboard, Oil
Cooling Window Unit(s)
Flooring Wood, Tile, Carpet, Hardwood, Flooring - Wall to Wall Carpet, Flooring - Stone/Ceramic Tile, Flooring - Laminate
Fireplaces Number 1
Fireplaces Type Living Room
Appliance Range, Dishwasher, Refrigerator, Tank Water Heater, Utility Connections for Electric Range, Utility Connections for Electric Dryer
Laundry In Basement, Washer Hookup
Exterior
Exterior Feature Balcony / Deck, Garden, Horses Permitted
Garage Spaces 2.0
Pool Above Ground
Utilities Available for Electric Range, for Electric Dryer, Washer Hookup
Roof Type Shingle
Total Parking Spaces 10
Garage Yes
Private Pool true
Building
Lot Description Cleared, Gentle Sloping, Level, Sloped
Foundation Concrete Perimeter
Sewer Private Sewer
Water Private
Architectural Style Colonial
Read Less
Bought with Matthew Heisler • Heisler & Mattson Properties



