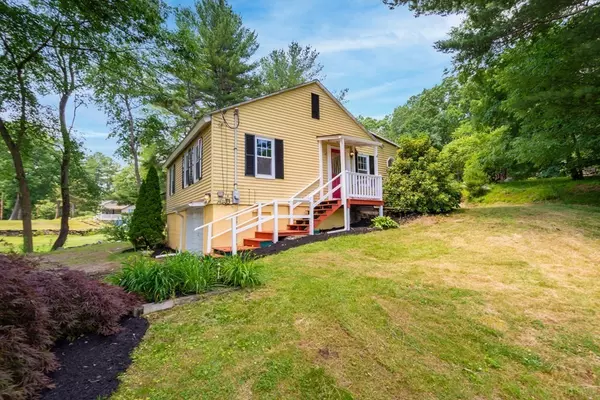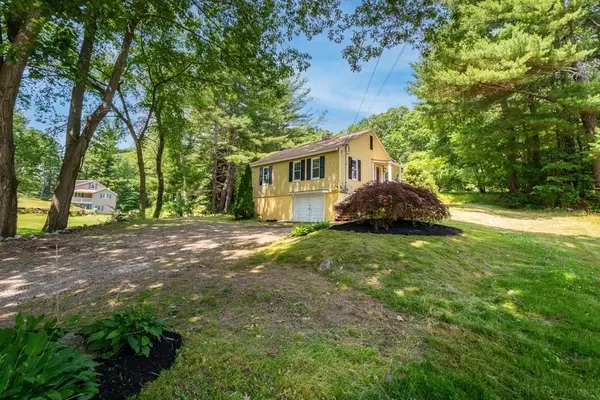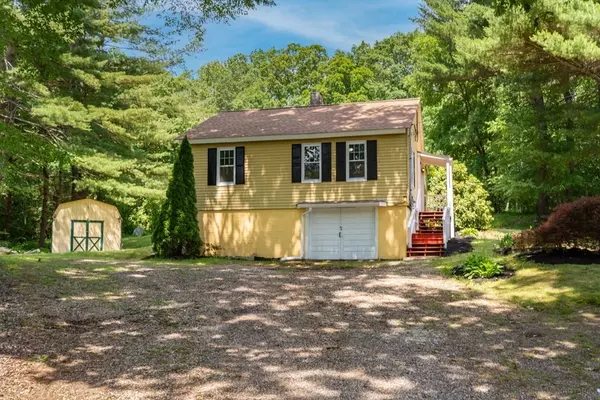For more information regarding the value of a property, please contact us for a free consultation.
1156 Stafford Street Leicester, MA 01542
Want to know what your home might be worth? Contact us for a FREE valuation!

Our team is ready to help you sell your home for the highest possible price ASAP
Key Details
Sold Price $269,900
Property Type Single Family Home
Sub Type Single Family Residence
Listing Status Sold
Purchase Type For Sale
Square Footage 891 sqft
Price per Sqft $302
MLS Listing ID 72859026
Sold Date 08/27/21
Style Ranch
Bedrooms 2
Full Baths 1
HOA Y/N false
Year Built 1942
Annual Tax Amount $2,915
Tax Year 2021
Lot Size 1.260 Acres
Acres 1.26
Property Description
Sweet and versatile Ranch style home on 1.26 acres of land! Flexible floor plan with options for how you choose to live! 2/3 beds or 2 beds and home office, open kitchen, dining and living area's. Bright kitchen has white cabinets, granite, new appliances and easy care laminate flooring. Spacious bath with white fixtures and creative builtin/cubby. Vinyl replacement windows, aluminum siding, two outbuildings, one shed is extra large providing great storage, basement has oil tank, 100 amp panel, hot air furnace and electric water heater, town water and sewer. Super size lot with plenty of room for gardening, play, enjoying the outside. Some photo's are virtually staged. Easy to show, quick close possible.
Location
State MA
County Worcester
Zoning B
Direction use google maps
Rooms
Basement Partial, Garage Access
Primary Bedroom Level First
Dining Room Flooring - Laminate
Kitchen Flooring - Laminate, Countertops - Stone/Granite/Solid, Open Floorplan, Stainless Steel Appliances
Interior
Heating Forced Air, Oil
Cooling None
Flooring Wood, Vinyl
Fireplaces Number 1
Appliance Range, Dishwasher, Disposal, Microwave, Refrigerator, Washer, Dryer, Electric Water Heater, Tank Water Heater, Utility Connections for Electric Range, Utility Connections for Electric Dryer
Laundry First Floor, Washer Hookup
Exterior
Exterior Feature Storage
Community Features Public Transportation, Shopping, Park, Golf, Laundromat, Highway Access, House of Worship, Public School
Utilities Available for Electric Range, for Electric Dryer, Washer Hookup
Roof Type Shingle
Total Parking Spaces 5
Garage Yes
Building
Lot Description Wooded
Foundation Block, Stone, Irregular
Sewer Public Sewer
Water Public
Architectural Style Ranch
Others
Senior Community false
Acceptable Financing Contract
Listing Terms Contract
Read Less
Bought with Landry & Co. Realty Group • RE/MAX Destiny



