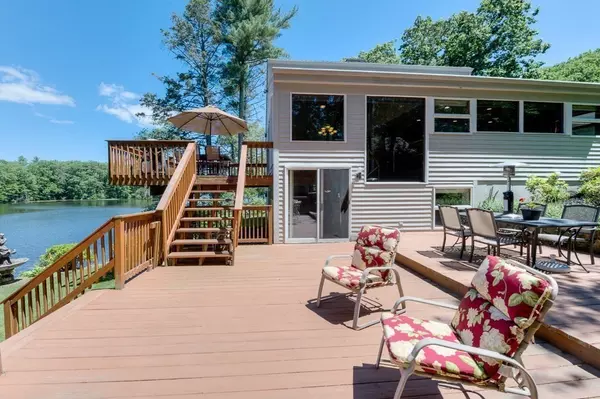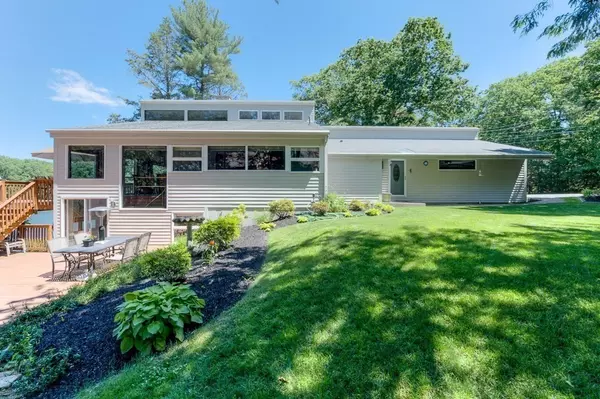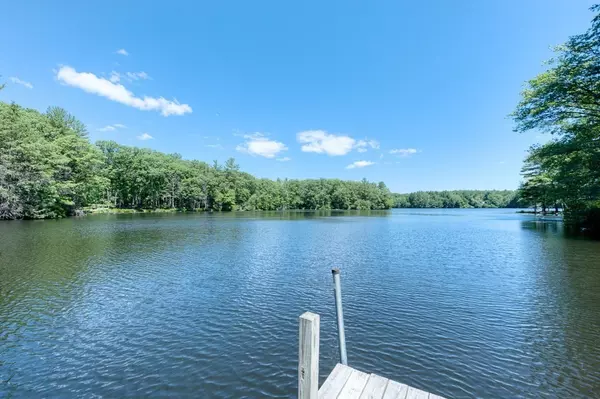For more information regarding the value of a property, please contact us for a free consultation.
81 Pumpkin Ln Charlton, MA 01507
Want to know what your home might be worth? Contact us for a FREE valuation!

Our team is ready to help you sell your home for the highest possible price ASAP
Key Details
Sold Price $674,500
Property Type Single Family Home
Sub Type Single Family Residence
Listing Status Sold
Purchase Type For Sale
Square Footage 2,592 sqft
Price per Sqft $260
MLS Listing ID 72853118
Sold Date 08/30/21
Style Contemporary
Bedrooms 4
Full Baths 2
Half Baths 1
Year Built 1987
Annual Tax Amount $6,153
Tax Year 2021
Lot Size 0.260 Acres
Acres 0.26
Property Description
Come soak in the serenity of this beautiful Contemporary waterfront home located on Prindle Lake with 110ft of waterfront!! The nearly 2600 sq ft of living includes 4br & 2 1/2 baths is waiting to be filled with family and friends!! Main level features wonderful open kitchen w/shaker cabinetry, granite counters and oversized island that seats 6 table style. A spacious living/dining room features cathedral ceiling, soaring stone FP and large windows to enjoy lake views .Off the living room is the MB with FB, walk-in closet, loft and an additional FP. A separate Laundry rm leads to walk up attic. Lower level features another spacious family room w/walk out to the patio.3brs & FB. Outside has flexible space with a two tier deck for easy entertaining. Use the two car garage for your cars or boats~ A workshop anyone would enjoy! Roof is approx 15 yrs old, new pump in well, Buderus boiler with oversized water tank. Electric, kayaking, paddle etc.No gas powered boats!
Location
State MA
County Worcester
Zoning A
Direction Carpenter Hill Rd to Prindle Hill Rd to Pumpkin Ln
Rooms
Family Room Wood / Coal / Pellet Stove, Ceiling Fan(s), Flooring - Laminate, Window(s) - Picture, Slider
Basement Full
Dining Room Cathedral Ceiling(s), Flooring - Hardwood, Slider
Kitchen Flooring - Stone/Ceramic Tile, Countertops - Stone/Granite/Solid, Kitchen Island, Cabinets - Upgraded, Recessed Lighting
Interior
Heating Forced Air, Oil
Cooling Central Air
Flooring Wood, Tile
Fireplaces Number 2
Fireplaces Type Living Room, Master Bedroom
Appliance Range, Dishwasher, Microwave, Refrigerator, Oil Water Heater
Laundry Flooring - Laminate
Exterior
Garage Spaces 2.0
Community Features Walk/Jog Trails, Public School
Waterfront Description Waterfront, Lake, Pond
Roof Type Shingle
Total Parking Spaces 4
Garage Yes
Building
Foundation Concrete Perimeter
Sewer Private Sewer
Water Private
Architectural Style Contemporary
Others
Acceptable Financing Contract
Listing Terms Contract
Read Less
Bought with Anne Lorenz • Lakefront Living Realty, LLC



