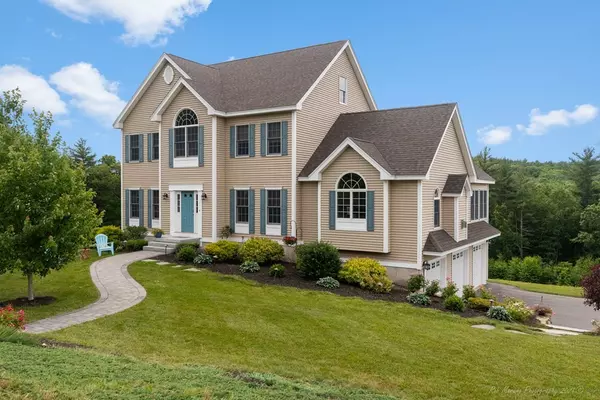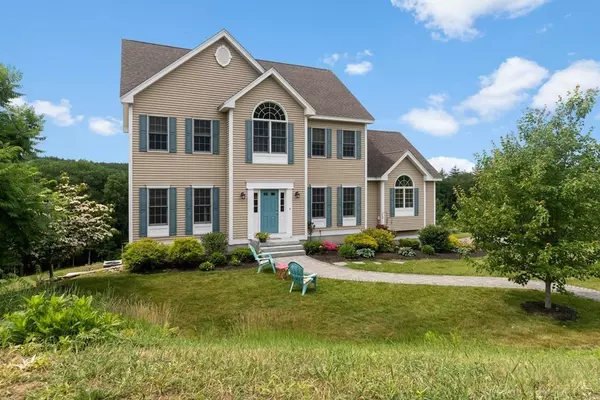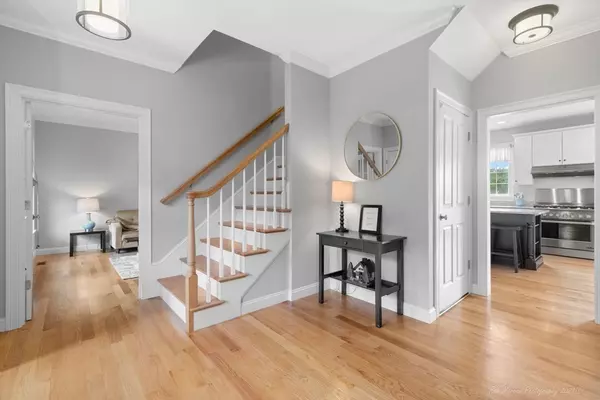For more information regarding the value of a property, please contact us for a free consultation.
9 Quail Ridge Rd Merrimac, MA 01860
Want to know what your home might be worth? Contact us for a FREE valuation!

Our team is ready to help you sell your home for the highest possible price ASAP
Key Details
Sold Price $825,000
Property Type Single Family Home
Sub Type Single Family Residence
Listing Status Sold
Purchase Type For Sale
Square Footage 2,904 sqft
Price per Sqft $284
MLS Listing ID 72855443
Sold Date 08/31/21
Style Colonial
Bedrooms 4
Full Baths 2
Half Baths 1
HOA Y/N false
Year Built 2013
Annual Tax Amount $9,936
Tax Year 2021
Lot Size 2.000 Acres
Acres 2.0
Property Description
8-year young house, set at the end of a quiet cul-de-sac is a study in refined living. The large eat-in kitchen w/ white cabinets, granite & a commercial stove is a light-filled space that is the heart of this beautiful home. The kitchen opens to the family room w/ a vaulted ceiling, Palladian windows & a fireplace. The sunroom is adjacent to the family w/ french doors for privacy. A well-scaled dining room w/ wainscotting is a lovely spot for those holiday dinners. A formal living room w/ french doors can also double as an office. Large private deck has big views of the countryside. 3 good-sized bedrooms, a guest bathroom, & a spacious owner's suite round out the second floor. A full walk-out basement could be finished for more space if you need it. A walk-up attic & a 3 car garage offer tons of storage. The front yard has been tastefully landscaped and the back yard is large and sloped.
Location
State MA
County Essex
Zoning AR
Direction Main St to Highland, to Battis Rd to Quail Ridge Road.
Rooms
Family Room Flooring - Wood
Basement Full, Walk-Out Access, Interior Entry, Garage Access, Unfinished
Primary Bedroom Level Second
Dining Room Flooring - Wood
Kitchen Flooring - Wood, Dining Area, Countertops - Stone/Granite/Solid, Kitchen Island, Deck - Exterior, Exterior Access, Slider, Stainless Steel Appliances, Gas Stove
Interior
Interior Features Entry Hall, Sun Room
Heating Forced Air, Natural Gas
Cooling Central Air
Flooring Wood, Tile, Carpet, Flooring - Wood
Fireplaces Number 1
Fireplaces Type Family Room
Appliance Range, Dishwasher, Refrigerator, Washer, Dryer, Water Softener, Gas Water Heater, Tank Water Heater, Utility Connections for Gas Range
Exterior
Garage Spaces 3.0
Community Features Stable(s), Conservation Area, Highway Access, House of Worship, Marina, Public School
Utilities Available for Gas Range, Generator Connection
View Y/N Yes
View Scenic View(s)
Roof Type Shingle
Total Parking Spaces 5
Garage Yes
Building
Lot Description Cul-De-Sac, Level
Foundation Concrete Perimeter
Sewer Private Sewer
Water Private
Architectural Style Colonial
Schools
Elementary Schools Merrimac
Middle Schools Pentucket
High Schools Pentucket
Others
Senior Community false
Acceptable Financing Contract
Listing Terms Contract
Read Less
Bought with Diane Mahalati • Real Living Schruender Real Estate



