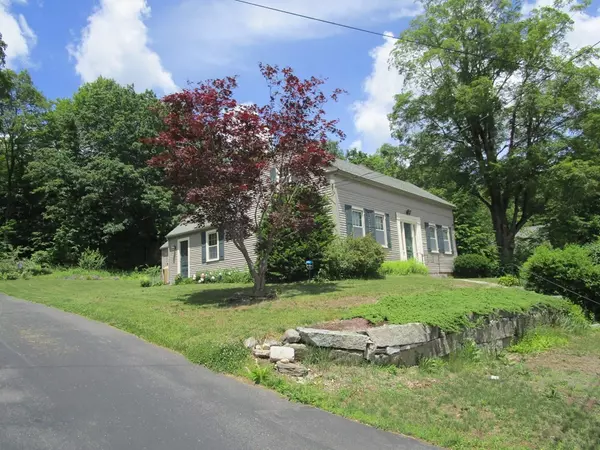For more information regarding the value of a property, please contact us for a free consultation.
17 Chapel Street Ashburnham, MA 01430
Want to know what your home might be worth? Contact us for a FREE valuation!

Our team is ready to help you sell your home for the highest possible price ASAP
Key Details
Sold Price $295,000
Property Type Single Family Home
Sub Type Single Family Residence
Listing Status Sold
Purchase Type For Sale
Square Footage 1,386 sqft
Price per Sqft $212
MLS Listing ID 72849008
Sold Date 09/07/21
Style Cape, Antique
Bedrooms 3
Full Baths 2
HOA Y/N false
Year Built 1800
Annual Tax Amount $4,377
Tax Year 2021
Lot Size 0.570 Acres
Acres 0.57
Property Description
If you love antique homes, you have found the right one. This home has 3 fireplaces in dining room, kitchen and living room with pine leaf wood flooring, a remodeled kitchen with stainless steel appliances, original doors and woodwork throughout the home. Laundry room off kitchen (washer/dryer included) and central air conditioning. If you need a first floor bedroom you have one with a large walk-in closet. Also a newly remodeled bathroom shower unit with built-ins. Two bedrooms are on second floor and share a full bath with a claw foot restored tub. There is a post & beam barn for added use. Large 1/2 acre lot with lush landscaping and fruit trees, a Pergola and a patio area in back of home to enjoy the peaceful scenery. Located close to the downtown area and Cushing Academy.
Location
State MA
County Worcester
Zoning Res.
Direction Rte. 12 through center of town, right on Chapel Street.
Rooms
Basement Full, Partial, Interior Entry
Primary Bedroom Level First
Interior
Heating Forced Air, Heat Pump, Propane
Cooling Central Air
Flooring Hardwood
Fireplaces Number 3
Appliance Range, Dishwasher, Refrigerator, Washer, Dryer, Electric Water Heater, Tank Water Heater, Utility Connections for Electric Range, Utility Connections for Electric Dryer
Laundry First Floor
Exterior
Exterior Feature Garden
Community Features Highway Access, Private School, Public School
Utilities Available for Electric Range, for Electric Dryer
Roof Type Shingle
Total Parking Spaces 4
Garage Yes
Building
Lot Description Wooded, Gentle Sloping
Foundation Stone, Granite
Sewer Public Sewer
Water Public
Architectural Style Cape, Antique
Schools
Elementary Schools Briggs
Middle Schools Overlook
High Schools Oakmont
Others
Senior Community false
Read Less
Bought with Kevin Cormier • Lamacchia Realty, Inc.



