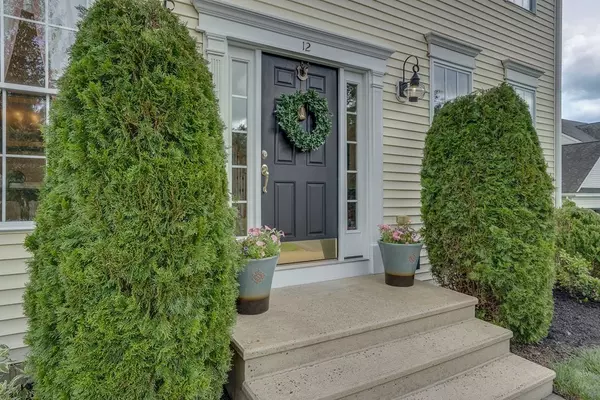For more information regarding the value of a property, please contact us for a free consultation.
12 Pratt Street Grafton, MA 01560
Want to know what your home might be worth? Contact us for a FREE valuation!

Our team is ready to help you sell your home for the highest possible price ASAP
Key Details
Sold Price $611,500
Property Type Single Family Home
Sub Type Single Family Residence
Listing Status Sold
Purchase Type For Sale
Square Footage 1,880 sqft
Price per Sqft $325
Subdivision Oakmont Farms
MLS Listing ID 72873039
Sold Date 09/07/21
Style Colonial
Bedrooms 4
Full Baths 2
Half Baths 1
HOA Y/N false
Year Built 2001
Annual Tax Amount $6,660
Tax Year 2021
Lot Size 0.390 Acres
Acres 0.39
Property Description
Absolutely stunning 4 BR colonial nestled in the highly desirable neighborhood of Oakmont Farms! This home has upgrades galore and is in pristine condition. A gorgeous updated kitchen awaits you featuring cream and gray cabinetry capped with granite counters and accented with a beautiful tile backsplash. You will love the additional storage afforded by the built-in pantry area with glass doors and lighting. Off the kitchen is a mudroom, with custom built-in bench and storage cubbies, that leads to your 2 car garage. The family room boasts hardwood floors and a gas fireplace while the dining room offers multiple opportunities for use, currently used as an office. Upstairs has all new gleaming hardwood floors in all the bedrooms. The full bath has been updated with new tile floors, vanity and all new fixtures! The master suite is sure to impress with a massive walk-in closet and newly renovated master bath with dual sinks! Outside relax on your deck while enjoying your private backyard.
Location
State MA
County Worcester
Area South Grafton
Zoning R4
Direction Rt 140 to Williams Street, right onto Pratt St, or Rt 122 to Milford Road, left onto Pratt St.
Rooms
Family Room Flooring - Hardwood
Basement Full, Interior Entry, Concrete, Unfinished
Primary Bedroom Level Second
Dining Room Flooring - Hardwood
Kitchen Closet/Cabinets - Custom Built, Flooring - Stone/Ceramic Tile, Dining Area, Countertops - Stone/Granite/Solid, Recessed Lighting, Remodeled, Slider, Stainless Steel Appliances
Interior
Interior Features Mud Room
Heating Forced Air, Natural Gas
Cooling Central Air
Flooring Tile, Hardwood, Flooring - Stone/Ceramic Tile
Fireplaces Number 1
Fireplaces Type Family Room
Appliance Dishwasher, Disposal, Microwave, Freezer, Washer, Dryer, ENERGY STAR Qualified Refrigerator, ENERGY STAR Qualified Dishwasher, Oven - ENERGY STAR, Gas Water Heater, Plumbed For Ice Maker, Utility Connections for Electric Range, Utility Connections for Electric Oven, Utility Connections for Electric Dryer
Laundry In Basement, Washer Hookup
Exterior
Exterior Feature Rain Gutters, Storage
Garage Spaces 2.0
Community Features Public Transportation, Shopping, Tennis Court(s), Park, Walk/Jog Trails, Golf, Conservation Area, Highway Access, House of Worship, Public School, T-Station, University
Utilities Available for Electric Range, for Electric Oven, for Electric Dryer, Washer Hookup, Icemaker Connection
Roof Type Shingle
Total Parking Spaces 3
Garage Yes
Building
Lot Description Wooded
Foundation Concrete Perimeter
Sewer Public Sewer
Water Public
Schools
Elementary Schools Sges
Middle Schools Gms
High Schools Ghs
Read Less
Bought with Maureen Howe • ERA Key Realty Services



