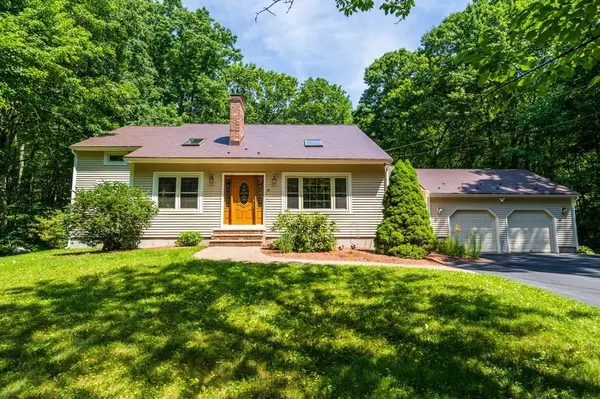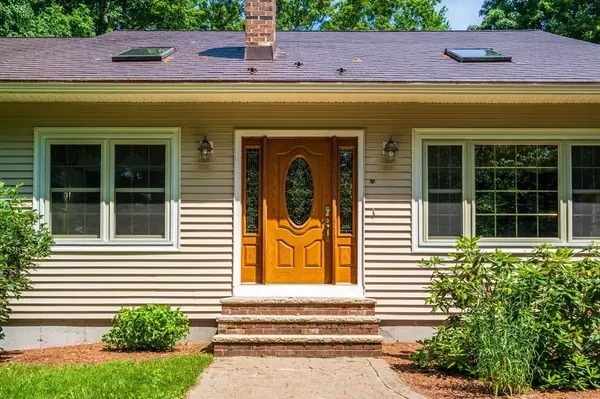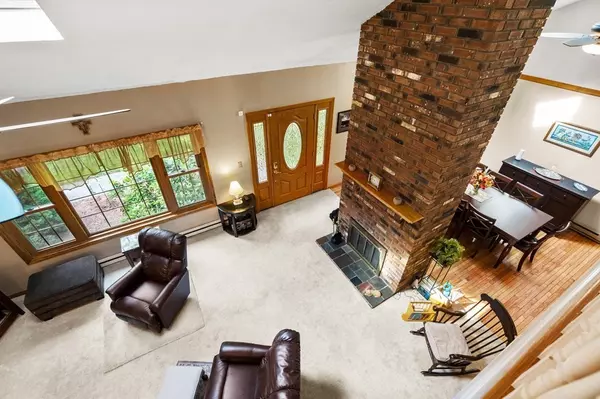For more information regarding the value of a property, please contact us for a free consultation.
13 Potter Village Rd Charlton, MA 01507
Want to know what your home might be worth? Contact us for a FREE valuation!

Our team is ready to help you sell your home for the highest possible price ASAP
Key Details
Sold Price $470,000
Property Type Single Family Home
Sub Type Single Family Residence
Listing Status Sold
Purchase Type For Sale
Square Footage 2,534 sqft
Price per Sqft $185
MLS Listing ID 72858002
Sold Date 09/08/21
Style Cape, Contemporary
Bedrooms 4
Full Baths 2
Year Built 1985
Annual Tax Amount $4,272
Tax Year 2021
Lot Size 2.250 Acres
Acres 2.25
Property Description
Pride of ownership is very apparent in this contemporary cape on 2.25 private acres. These original owners designed/built this home and have extensively updated and meticulously maintained every room! As you enter the front door, the dramatic cathedral and skylighted living room with balcony overlook embraces you. A floor to ceiling fireplace warms you on a cold winter night. and provides a solid brick accent in the formal dining room. A large first floor master offers 2 closets and a remodeled 3/4 bath with cherry cabinets and quartz counters. A 1998 2 story addition allowed for kitchen expansion. 3 other bedrooms and a remodeled full bath complete the 2nd floor. A new East Coast metal roof/vinyl siding/gutters/brick walkways and new windows/skylights provide a low maintenance exterior. Enjoy the peace, nature and serenity as you walk around nearby South Charlton Reservoir or Buffumville Lake. A great commuter access with 395/290/146/84/Mass Pike and 20 a short drive
Location
State MA
County Worcester
Zoning A
Direction near Patridge Hill
Rooms
Family Room Ceiling Fan(s), Flooring - Stone/Ceramic Tile
Basement Full, Partially Finished, Bulkhead
Primary Bedroom Level First
Dining Room Skylight, Cathedral Ceiling(s), Ceiling Fan(s), Flooring - Wood, Balcony - Interior
Kitchen Flooring - Stone/Ceramic Tile, Dining Area, Pantry, Countertops - Stone/Granite/Solid, Deck - Exterior, Exterior Access, Stainless Steel Appliances
Interior
Interior Features Closet, Bonus Room, Mud Room
Heating Pellet Stove, Wood Stove, Ductless
Cooling Central Air, Ductless
Flooring Wood, Tile, Carpet, Flooring - Wall to Wall Carpet, Flooring - Stone/Ceramic Tile
Fireplaces Number 3
Fireplaces Type Living Room
Appliance Oven, Dishwasher, Microwave, Countertop Range, Refrigerator, Washer, Dryer, Electric Water Heater, Tank Water Heater, Utility Connections for Electric Range, Utility Connections for Electric Oven, Utility Connections for Electric Dryer
Laundry Electric Dryer Hookup, Washer Hookup, First Floor
Exterior
Exterior Feature Rain Gutters, Storage
Garage Spaces 2.0
Community Features Walk/Jog Trails, Public School
Utilities Available for Electric Range, for Electric Oven, for Electric Dryer, Washer Hookup, Generator Connection
Roof Type Metal
Total Parking Spaces 8
Garage Yes
Building
Lot Description Wooded, Level
Foundation Concrete Perimeter
Sewer Private Sewer
Water Private
Architectural Style Cape, Contemporary
Schools
Elementary Schools Charlton Elem
Middle Schools Charlton Middle
High Schools Dudley-Charlton
Others
Senior Community false
Read Less
Bought with Tina Huchowski • RE/MAX Executive Realty



