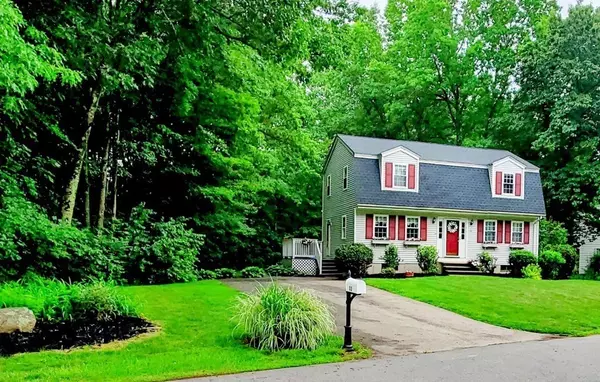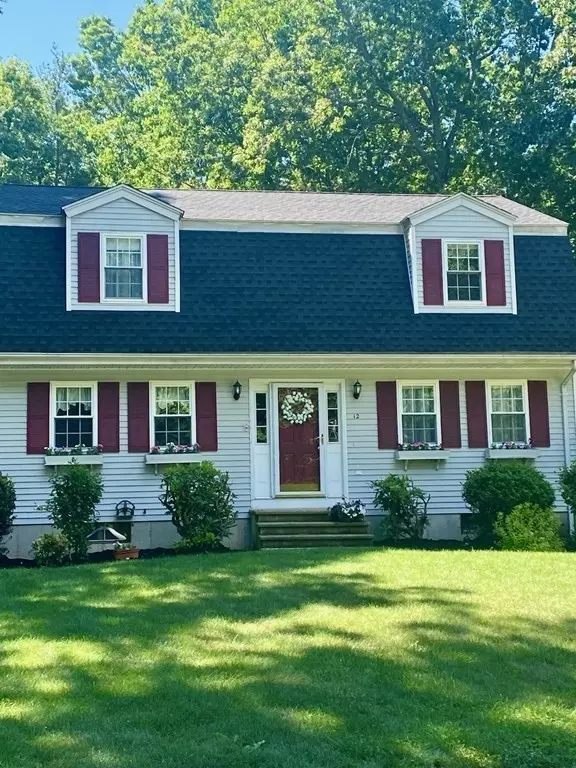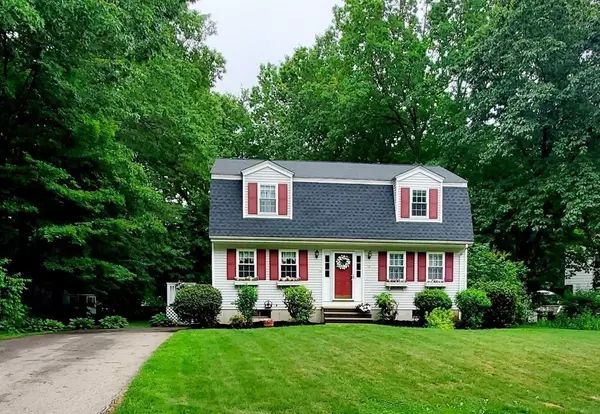For more information regarding the value of a property, please contact us for a free consultation.
12 Chase Crescent Merrimac, MA 01860
Want to know what your home might be worth? Contact us for a FREE valuation!

Our team is ready to help you sell your home for the highest possible price ASAP
Key Details
Sold Price $560,000
Property Type Single Family Home
Sub Type Single Family Residence
Listing Status Sold
Purchase Type For Sale
Square Footage 1,632 sqft
Price per Sqft $343
MLS Listing ID 72851539
Sold Date 09/09/21
Style Garrison
Bedrooms 3
Full Baths 2
Year Built 1996
Annual Tax Amount $6,764
Tax Year 2021
Lot Size 0.620 Acres
Acres 0.62
Property Description
THURSDAY OPEN HOUSE CANCELLED Beautiful Move in Ready gambrel colonial in sought after Birchmeadow Estates. Come enjoy the fire pit in your large private back yard. Relax on your screened in porch ! Entertain in your front to back living room with newer carpet. New gray wood flooring in dining room, kitchen and bathrooms, which are both nicely renovated. Kitchen has plenty of counter space, huge sink and high spray down faucet. The second level has a large master bedroom with enormous walk-in closet, and two good sized additional bedrooms all 3 with gleaming hardwood flooring. Finished basement (not incl. in sq. ft.) making for the perfect media/family room or office. Don't miss out on this fresh bright and well laid out home. Great school system, community events, and nearby restaurants. Easy highway access to 495, 15 minute drive to Salisbury Beach.10 min drive to tax free NH shopping.
Location
State MA
County Essex
Zoning res
Direction 110 to Gunnison Dr. right on Chase Crescent
Rooms
Basement Full
Primary Bedroom Level Second
Interior
Heating Forced Air
Cooling Central Air
Fireplaces Number 1
Appliance Dishwasher, Disposal, Microwave, Refrigerator, Gas Water Heater, Utility Connections for Gas Range, Utility Connections for Gas Oven
Exterior
Utilities Available for Gas Range, for Gas Oven
Roof Type Shingle
Total Parking Spaces 6
Garage No
Building
Lot Description Wooded
Foundation Concrete Perimeter
Sewer Public Sewer
Water Public
Architectural Style Garrison
Read Less
Bought with Hickey Homes Team • Cameron Prestige - Amesbury



