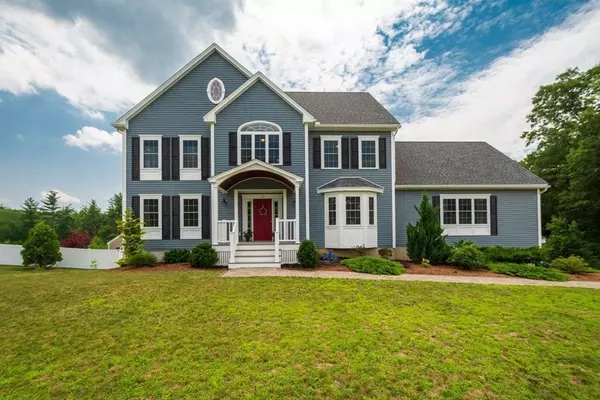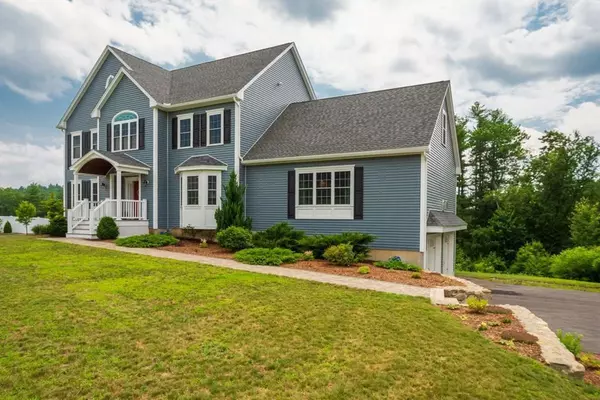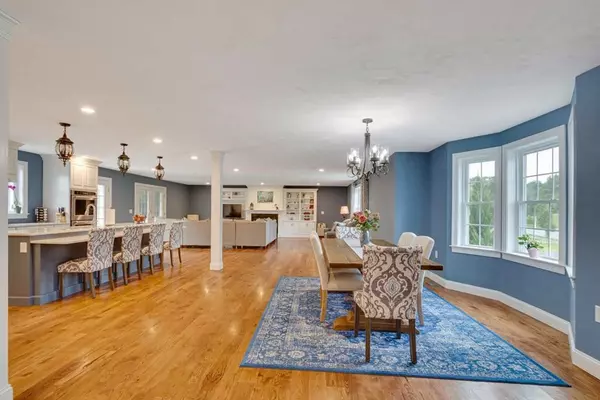For more information regarding the value of a property, please contact us for a free consultation.
3 Quail Ridge Rd Merrimac, MA 01860
Want to know what your home might be worth? Contact us for a FREE valuation!

Our team is ready to help you sell your home for the highest possible price ASAP
Key Details
Sold Price $875,000
Property Type Single Family Home
Sub Type Single Family Residence
Listing Status Sold
Purchase Type For Sale
Square Footage 3,571 sqft
Price per Sqft $245
MLS Listing ID 72864371
Sold Date 09/10/21
Style Colonial
Bedrooms 3
Full Baths 3
Half Baths 1
HOA Y/N false
Year Built 2017
Annual Tax Amount $10,864
Tax Year 2021
Lot Size 2.000 Acres
Acres 2.0
Property Description
Beautiful custom designed 2017 home with many unique features: stained hickory wood floors, 2 master suites & elevator! Enter by wood-paneled portico to find an expansive great room. Kitchen has upgraded cabinetry, stainless steel appliances, gas range, double ovens, quartz countertops, large island, 2 sinks & huge walk-in pantry. Fireplace with custom built-ins in living room & French doors leading to screened porch. Also on main level are an office, large half bath, laundry room & nook with built-in desk. Upstairs is a master suite with walk in closet & luxurious master bath: 2 vanities, beautiful soaking tub, & custom tiled shower. Also upstairs are a 2nd bedroom, full bath, bonus space behind elevator, & huge 3rd bedroom/2nd master suite with full bath and large closet. House is wheelchair accessible: wider doorways and zero entry thresholds throughout.
Location
State MA
County Essex
Zoning AR
Direction Exit 495 to Merrimac, Broad St to E Main St to Churchst, left on Battis Rd, Left on Quail Ridge Rd
Rooms
Basement Full, Walk-Out Access, Interior Entry, Garage Access, Concrete, Unfinished
Primary Bedroom Level Second
Dining Room Flooring - Hardwood, Window(s) - Bay/Bow/Box, Open Floorplan
Kitchen Flooring - Hardwood, Countertops - Paper Based, Countertops - Upgraded, Kitchen Island, Exterior Access, Open Floorplan, Recessed Lighting
Interior
Heating Central, Natural Gas
Cooling Central Air, Dual
Flooring Tile, Hardwood
Fireplaces Number 1
Fireplaces Type Living Room
Appliance Oven, Dishwasher, Microwave, Countertop Range, Refrigerator, Freezer, Range Hood, Water Softener, Tank Water Heaterless, Utility Connections for Gas Range, Utility Connections for Gas Oven, Utility Connections for Electric Dryer
Laundry Washer Hookup
Exterior
Exterior Feature Stone Wall
Garage Spaces 2.0
Community Features Shopping, Walk/Jog Trails, Conservation Area, Highway Access, House of Worship, Public School, Sidewalks
Utilities Available for Gas Range, for Gas Oven, for Electric Dryer, Washer Hookup
Roof Type Shingle
Total Parking Spaces 8
Garage Yes
Building
Lot Description Cul-De-Sac, Wooded, Easements, Gentle Sloping
Foundation Concrete Perimeter
Sewer Private Sewer
Water Private
Architectural Style Colonial
Schools
Elementary Schools Dr. Frederick N
Middle Schools Pentucket Regio
High Schools Pentucket Regio
Others
Senior Community false
Read Less
Bought with Deborah Terlik • Keller Williams Realty Evolution



