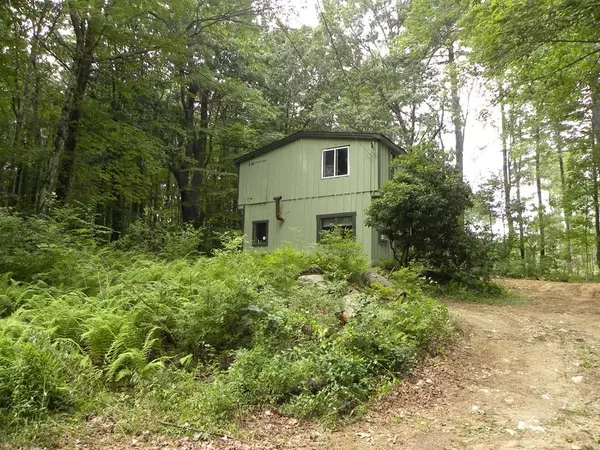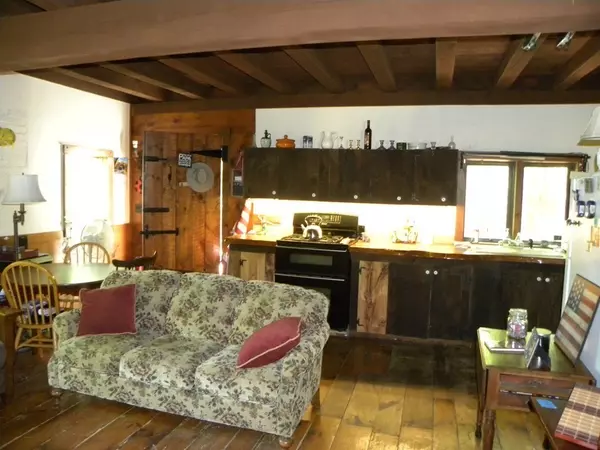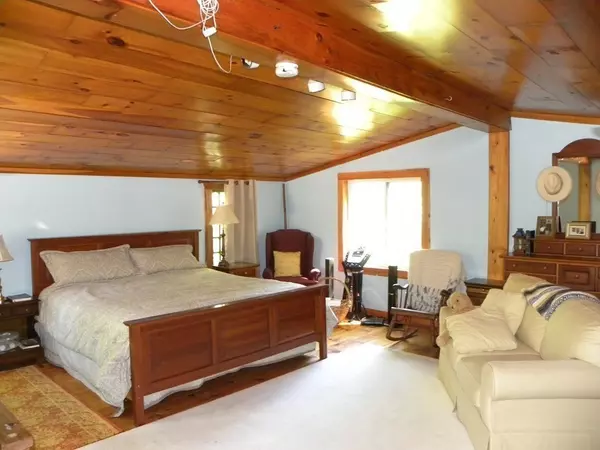For more information regarding the value of a property, please contact us for a free consultation.
212 Worcester Rd Charlton, MA 01507
Want to know what your home might be worth? Contact us for a FREE valuation!

Our team is ready to help you sell your home for the highest possible price ASAP
Key Details
Sold Price $216,000
Property Type Single Family Home
Sub Type Single Family Residence
Listing Status Sold
Purchase Type For Sale
Square Footage 1,092 sqft
Price per Sqft $197
Subdivision 2 Structures On One Parcel,Community Business Zone
MLS Listing ID 72856886
Sold Date 09/14/21
Style Contemporary, Ranch, Log
Bedrooms 1
Full Baths 1
Half Baths 1
HOA Y/N false
Year Built 1979
Annual Tax Amount $3,865
Tax Year 2021
Lot Size 2.400 Acres
Acres 2.4
Property Description
Post & Beam home! Attached barn & workshop plus detached garage in Community business zone on RT 20! Great visibility! What an opportunity for your business in one building & your home hidden in the trees beyond it! Very private 2.4 acre parcel has 382 feet of frontage on RT 20. Title 5 approved septic systems for each building. Garage is 175 feet away from house but visible from highway for good advertising! The gar/barn needs a roof & work. 2 x 8 beams, concrete floor, 100 amp breakers & handicap accessible his/her baths. Shared well bet. home & barn. Very easy to prevent access to the home with the long driveway. Use one building as business or rental & live in or rent out the other! Attention contractors! Great option for work/storage/assembly space for your business. Employees can park & then get supplies for their jobs for day. Was a small restaurant w/ Liquor license. Home is occupied, need appointment, Don't drive down drive w/o appt. Pls don't disturb tenant.
Location
State MA
County Worcester
Zoning A
Direction Worcester Rd is RT 20, eastbound
Rooms
Primary Bedroom Level Second
Kitchen Wood / Coal / Pellet Stove, Flooring - Wood, Dining Area, Exterior Access, Open Floorplan, Storage, Gas Stove
Interior
Heating Forced Air, Oil, Wood, Extra Flue, Wood Stove
Cooling Other
Flooring Wood, Tile, Concrete, Pine
Fireplaces Number 1
Appliance Range, Microwave, Refrigerator, Washer, Dryer, Oil Water Heater, Electric Water Heater, Tank Water Heater, Utility Connections for Gas Range, Utility Connections for Gas Oven, Utility Connections for Electric Oven
Laundry First Floor, Washer Hookup
Exterior
Exterior Feature Storage, Horses Permitted, Stone Wall, Other
Garage Spaces 2.0
Community Features Public Transportation, Golf, Medical Facility, Laundromat, Conservation Area, Highway Access, House of Worship, Private School, Public School
Utilities Available for Gas Range, for Gas Oven, for Electric Oven, Washer Hookup
Waterfront Description Waterfront, Stream, Creek, Marsh
Roof Type Shingle, Solar Shingles, Other
Total Parking Spaces 24
Garage Yes
Building
Lot Description Wooded
Foundation Concrete Perimeter, Slab
Sewer Private Sewer
Water Private, Cistern, Shared Well
Architectural Style Contemporary, Ranch, Log
Schools
Elementary Schools Char Elementary
Middle Schools Charlton Middle
High Schools Shepherd Hill
Others
Senior Community false
Acceptable Financing Contract
Listing Terms Contract
Read Less
Bought with Reliable Results Team • Coldwell Banker Realty - Chelmsford



