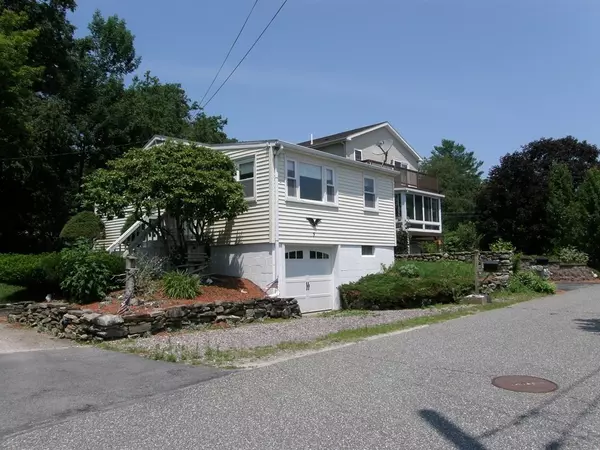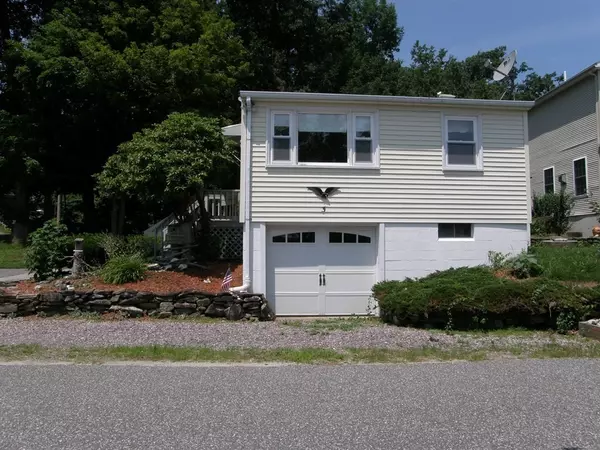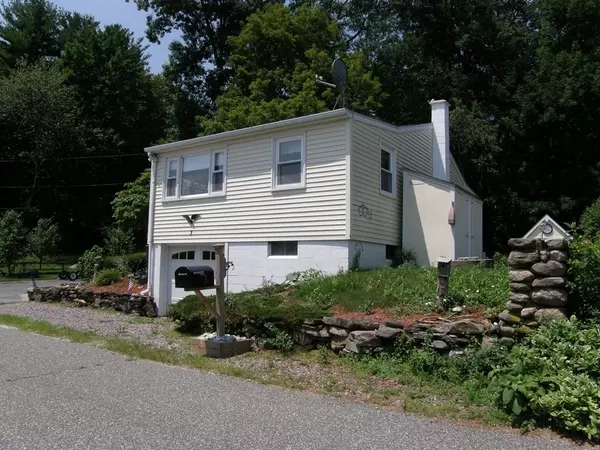For more information regarding the value of a property, please contact us for a free consultation.
3 Glen Echo Shore Road Charlton, MA 01507
Want to know what your home might be worth? Contact us for a FREE valuation!

Our team is ready to help you sell your home for the highest possible price ASAP
Key Details
Sold Price $215,000
Property Type Single Family Home
Sub Type Single Family Residence
Listing Status Sold
Purchase Type For Sale
Square Footage 592 sqft
Price per Sqft $363
MLS Listing ID 72866869
Sold Date 09/16/21
Style Cottage, Bungalow
Bedrooms 2
Full Baths 1
Year Built 1974
Annual Tax Amount $2,388
Tax Year 2021
Lot Size 6,098 Sqft
Acres 0.14
Property Description
Glen Echo Lake! Gorgeous water views from this year-round home! Comfortable Bungalow! Home Features Light Filled Living Room Open to Work In Kitchen with Custom Built Cabinetry and Tile Counters! Master Bedroom wih Closet! Second Bedroom with Closet! Full Bath with Tub/Shower Combo! Four Season Heated Sunroom! One Car Garage! Manageable Yard with Firepit and Adorable Shed! Dead End Road! Great Condo Alternative! This is the home you have been waiting for!
Location
State MA
County Worcester
Zoning R40
Direction Route 20 onto Route 31 to Osgood to Oak Rd and Right onto Glen Echo Shore Rd.
Rooms
Basement Full, Interior Entry, Garage Access, Concrete, Unfinished
Primary Bedroom Level First
Kitchen Closet/Cabinets - Custom Built, Flooring - Laminate, Countertops - Stone/Granite/Solid, Open Floorplan
Interior
Interior Features Sun Room
Heating Electric Baseboard
Cooling None
Flooring Vinyl, Carpet, Wood Laminate, Flooring - Wall to Wall Carpet
Appliance Range, Refrigerator, Electric Water Heater, Tank Water Heater, Utility Connections for Electric Range
Laundry In Basement, Washer Hookup
Exterior
Exterior Feature Storage
Garage Spaces 1.0
Community Features Public Transportation, Shopping, Golf, Medical Facility, Laundromat, Highway Access, House of Worship, Public School
Utilities Available for Electric Range, Washer Hookup
Waterfront Description Beach Front
Roof Type Shingle
Total Parking Spaces 2
Garage Yes
Building
Lot Description Level
Foundation Block
Sewer Public Sewer
Water Private
Architectural Style Cottage, Bungalow
Schools
Elementary Schools Charlton
Middle Schools Heritage
High Schools Shep Hill/Bay P
Others
Acceptable Financing Estate Sale
Listing Terms Estate Sale
Read Less
Bought with Susan Tittle • Susan David's Realty



