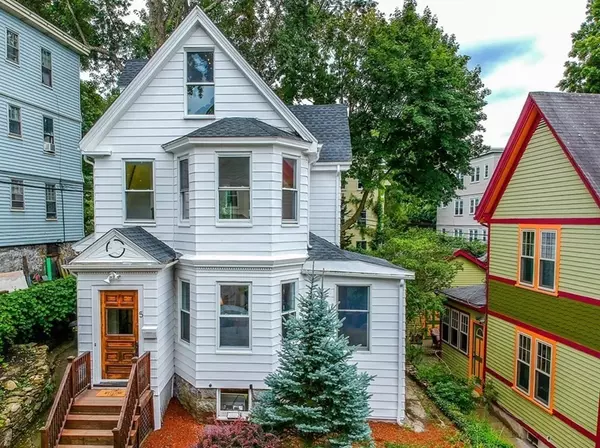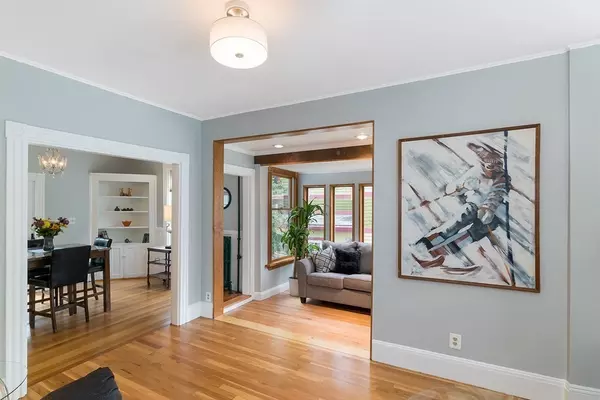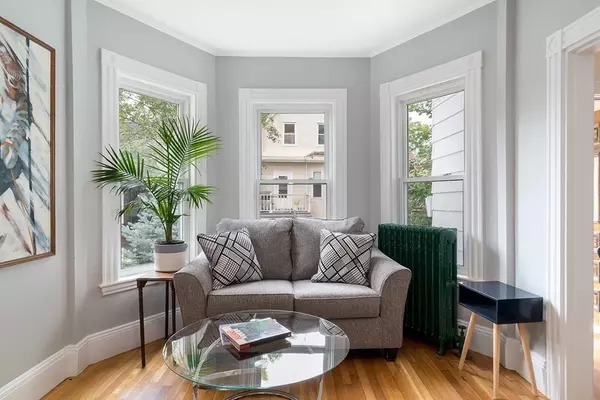For more information regarding the value of a property, please contact us for a free consultation.
5 Hillside Ave Boston, MA 02130
Want to know what your home might be worth? Contact us for a FREE valuation!

Our team is ready to help you sell your home for the highest possible price ASAP
Key Details
Sold Price $725,000
Property Type Single Family Home
Sub Type Single Family Residence
Listing Status Sold
Purchase Type For Sale
Square Footage 1,505 sqft
Price per Sqft $481
Subdivision Jamaica Plain
MLS Listing ID 72877337
Sold Date 09/16/21
Style Victorian, Farmhouse
Bedrooms 2
Full Baths 1
Half Baths 1
HOA Y/N false
Year Built 1900
Annual Tax Amount $7,080
Tax Year 2021
Lot Size 3,484 Sqft
Acres 0.08
Property Description
Offer due Monday @ noon.No details were missed in this home with over 1,500 square feet of living space. On a quiet side street just blocks from Forest Hills, this home is a prime location for commuting, shopping, restaurants, and more! Step through the front door and you're greeted by a living space flooded with natural light, gleaming hardwood floors, freshly painted interior, and gorgeous woodwork. The spacious living room, with attached reading room, flows seamlessly to the dining room - perfect for entertaining. The eat in kitchen boasts updated cabinets & counters, brand new stainless steel appliances, and direct access to the mudroom, large deck, and level backyard. A half bath completes the first floor. Upstairs you will find 2 large bedrooms with hardwood floors & plenty of storage PLUS a beautifully renovated full bath. Do not miss the finished third floor flex space - your perfect treetop retreat. Energy efficient gas heating, updated roof (2020) & windows, assigned parking.
Location
State MA
County Suffolk
Area Jamaica Plain
Zoning R1
Direction Last house on the right. One parking spot in front, ample parking on Wenham.
Rooms
Basement Unfinished
Primary Bedroom Level Second
Dining Room Flooring - Hardwood, Deck - Exterior, Open Floorplan
Kitchen Bathroom - Half, Dining Area, Pantry, Countertops - Stone/Granite/Solid, Exterior Access, Stainless Steel Appliances, Gas Stove, Peninsula, Lighting - Pendant
Interior
Interior Features Open Floorplan, Sitting Room
Heating Natural Gas
Cooling None
Flooring Hardwood, Flooring - Hardwood
Appliance Range, Dishwasher, Refrigerator, Utility Connections for Gas Range
Laundry In Basement, Washer Hookup
Exterior
Exterior Feature Garden, Stone Wall
Fence Fenced/Enclosed, Fenced
Community Features Public Transportation, Shopping, Tennis Court(s), Park, Walk/Jog Trails, Medical Facility, Bike Path, Conservation Area, House of Worship, Private School, Public School, T-Station
Utilities Available for Gas Range, Washer Hookup
Roof Type Shingle
Total Parking Spaces 1
Garage No
Building
Foundation Irregular
Sewer Public Sewer
Water Public
Others
Senior Community false
Read Less
Bought with Ellen & Janis Team • Compass
GET MORE INFORMATION




