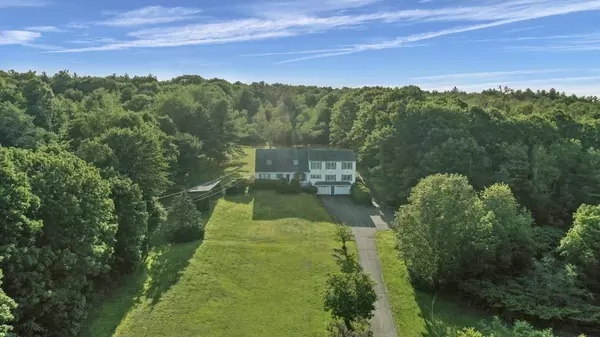For more information regarding the value of a property, please contact us for a free consultation.
8 Lashua Rd Ashburnham, MA 01430
Want to know what your home might be worth? Contact us for a FREE valuation!

Our team is ready to help you sell your home for the highest possible price ASAP
Key Details
Sold Price $514,000
Property Type Single Family Home
Sub Type Single Family Residence
Listing Status Sold
Purchase Type For Sale
Square Footage 3,320 sqft
Price per Sqft $154
MLS Listing ID 72872711
Sold Date 09/17/21
Style Cape
Bedrooms 5
Full Baths 3
Year Built 1987
Annual Tax Amount $9,330
Tax Year 2021
Lot Size 7.400 Acres
Acres 7.4
Property Description
Over 7 spectacular tree lined acres awaits its new owners. Spacious, well-kept, 12 room cape with a large addition boasting a two level great room. The abundance of windows allow natural light to flow through, and the pool table stays for the new owners enjoyment! Two more rooms and a bathroom offers many options for use of this additional space. The main house features an open floor plan, hardwoods, an additional first floor bedroom and full bath. In the upper level of the main house you will find four more bedrooms, new carpet, large primary bedroom, full bath and walk-in closet. This property also has a 3 stall horse barn and tack room! Town water & sewer!!
Location
State MA
County Worcester
Zoning R
Direction Follow Corey Hill Rd to Lashua Rd
Rooms
Basement Full, Garage Access
Interior
Interior Features Central Vacuum, Sauna/Steam/Hot Tub
Heating Electric Baseboard, Electric, Wood, Other
Cooling None
Flooring Wood, Tile, Carpet, Hardwood
Appliance Range, Oven, Dishwasher, Microwave, Refrigerator, Washer, Dryer, ENERGY STAR Qualified Refrigerator, ENERGY STAR Qualified Dryer, ENERGY STAR Qualified Dishwasher
Exterior
Exterior Feature Horses Permitted
Garage Spaces 2.0
Total Parking Spaces 8
Garage Yes
Building
Lot Description Wooded, Farm, Gentle Sloping, Level
Foundation Concrete Perimeter
Sewer Public Sewer
Water Public
Architectural Style Cape
Schools
Middle Schools Overlook
High Schools Oakmont
Read Less
Bought with Cheryl Barber • 1 Worcester Homes



