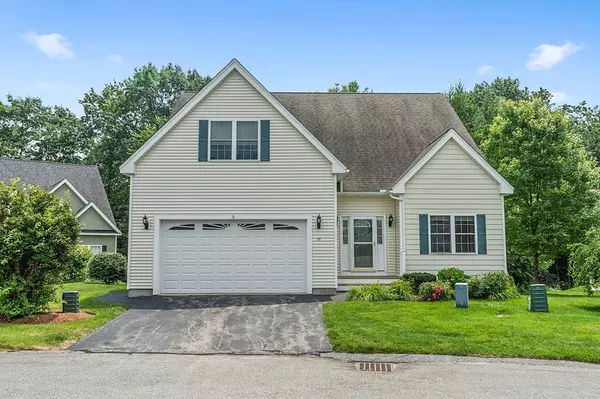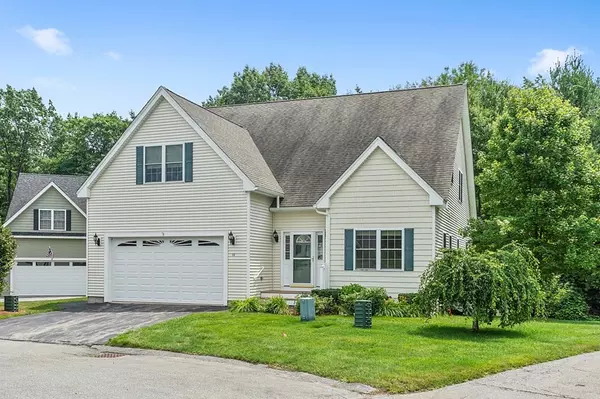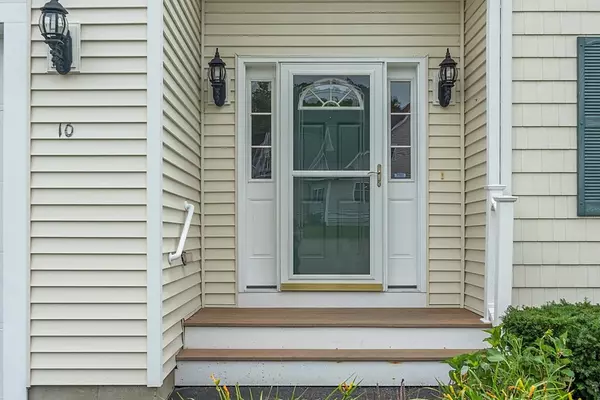For more information regarding the value of a property, please contact us for a free consultation.
10 Tolkien Lane Tyngsborough, MA 01879
Want to know what your home might be worth? Contact us for a FREE valuation!

Our team is ready to help you sell your home for the highest possible price ASAP
Key Details
Sold Price $515,000
Property Type Single Family Home
Sub Type Single Family Residence
Listing Status Sold
Purchase Type For Sale
Square Footage 2,385 sqft
Price per Sqft $215
Subdivision The Villages At Maple Ridge
MLS Listing ID 72862183
Sold Date 09/16/21
Style Colonial
Bedrooms 2
Full Baths 2
Half Baths 2
Year Built 2010
Annual Tax Amount $7,719
Tax Year 2021
Lot Size 6,969 Sqft
Acres 0.16
Property Description
Welcome to the Villages at Maple Ridge Estates, an adult community of single-family homes with a Home Owner's Association. This home features a huge open-concept Living Area with vaulted ceiling and gas fireplace. The first floor Master Bedroom has a Master Bath with walk-in shower, dual vanity, granite counters and ceramic tile flooring. The Master Closet is a large walk-in with California Closets organizers. The Kitchen features plenty of maple cabinets, stainless steel appliances, granite counter tops and hardwood flooring. The open concept continues into a bright Den on the south side of the house, which leads to an outdoor deck with retractable awning. A first floor laundry leads to a 2 car garage. A home office and a half bath complete the first floor. The second floor includes 1 large bedroom, a full bath and attic spaces for storage or expansion. The heated basement contains a huge hobby shop, utilities, and another half bath. Well maintained, located at end of a cul-de-sac.
Location
State MA
County Middlesex
Zoning I1
Direction Middlesex Rd (Rte 3A) to Old Tyng Rd to Maple Ridge Rd to Steinbeck St to Tolkien Lane
Rooms
Basement Full, Walk-Out Access, Interior Entry, Concrete
Primary Bedroom Level First
Kitchen Flooring - Hardwood, Window(s) - Picture, Dining Area, Countertops - Stone/Granite/Solid, Recessed Lighting, Pot Filler Faucet, Gas Stove, Peninsula, Lighting - Pendant, Lighting - Overhead
Interior
Interior Features Bathroom - Half, Lighting - Sconce, Lighting - Overhead, Ceiling - Cathedral, Ceiling Fan(s), Wainscoting, Bathroom, Home Office, Den, Foyer, Internet Available - Broadband
Heating Forced Air, Electric Baseboard, Natural Gas
Cooling Central Air
Flooring Tile, Carpet, Hardwood, Flooring - Stone/Ceramic Tile, Flooring - Wall to Wall Carpet, Flooring - Hardwood
Fireplaces Number 1
Fireplaces Type Living Room
Appliance Range, Dishwasher, Microwave, Refrigerator, Washer, Dryer, Gas Water Heater, Tank Water Heater, Utility Connections for Gas Range
Laundry First Floor, Washer Hookup
Exterior
Garage Spaces 2.0
Community Features Shopping, Walk/Jog Trails, Highway Access
Utilities Available for Gas Range, Washer Hookup
Roof Type Shingle
Total Parking Spaces 2
Garage Yes
Building
Lot Description Level
Foundation Concrete Perimeter
Sewer Public Sewer
Water Public
Architectural Style Colonial
Others
Senior Community true
Acceptable Financing Contract
Listing Terms Contract
Read Less
Bought with Felicia Wheeler Lowe • Bridge Realty



