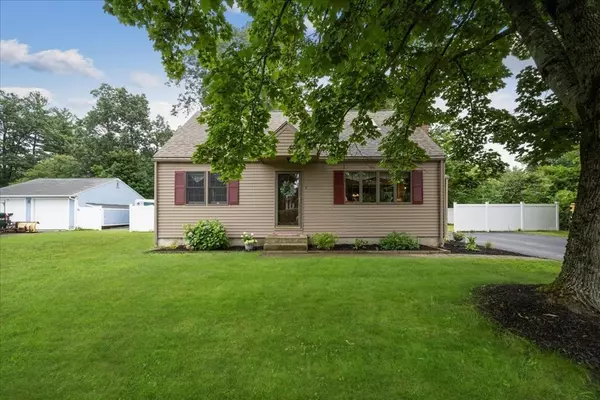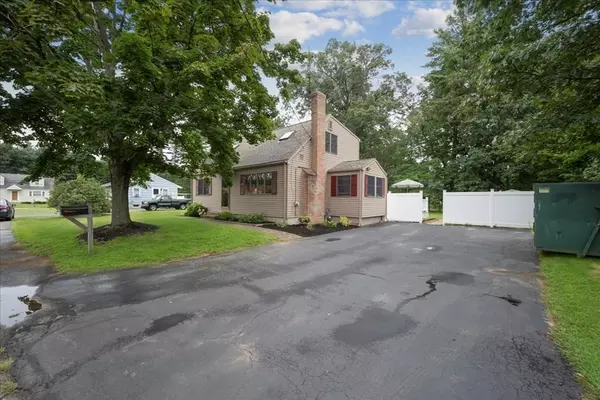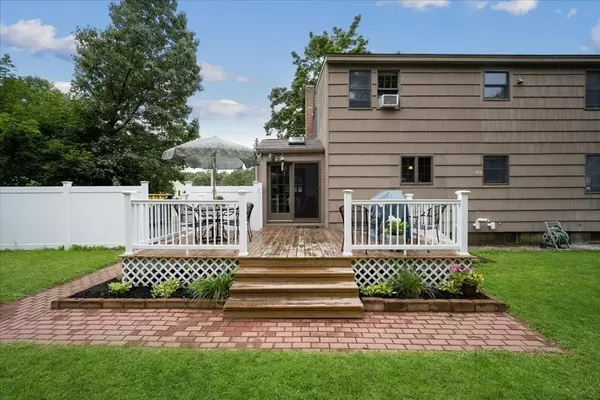For more information regarding the value of a property, please contact us for a free consultation.
4 Glenn Rd Merrimac, MA 01860
Want to know what your home might be worth? Contact us for a FREE valuation!

Our team is ready to help you sell your home for the highest possible price ASAP
Key Details
Sold Price $500,000
Property Type Single Family Home
Sub Type Single Family Residence
Listing Status Sold
Purchase Type For Sale
Square Footage 1,428 sqft
Price per Sqft $350
MLS Listing ID 72880792
Sold Date 09/17/21
Style Cape
Bedrooms 3
Full Baths 2
Year Built 1955
Annual Tax Amount $5,374
Tax Year 2021
Lot Size 0.270 Acres
Acres 0.27
Property Description
1st time in 41 yrs the property has been made available to the public. 4 Glenn Rd is a turnkey maintained and loved for house ready for new owners to call it home. The house is a 3 bedroom 2 full bath located close to the highway for quick access. House sits on a nice level lot with a deck for grilling and enjoying your yard. Updates include 12 yr old roof,7 year old gas furnace, and 13 yr old septic system. Owners completely remodeled the kitchen only 7 years ago and have since updated all the appliances and Cherry cabinets and granite countertops.Hardwood floors throughout 1st and second floor and the basement boast a nice finished room for entertaining or using as extra bedroom. The other half has laundry hookups with plenty of space so you wont have to fill use up the finished side for storage. Large driveway comfortably fits 4. This is a rare opportunity and a must see! OPEN HOUSE SAT & SUN 11 TO 12:30
Location
State MA
County Essex
Zoning SR
Direction PLEASE USE GPS
Rooms
Basement Finished
Primary Bedroom Level Second
Interior
Heating Baseboard, Natural Gas
Cooling Window Unit(s)
Flooring Wood
Fireplaces Number 1
Appliance Gas Water Heater, Utility Connections for Gas Range
Exterior
Utilities Available for Gas Range
Total Parking Spaces 5
Garage No
Building
Foundation Concrete Perimeter
Sewer Private Sewer
Water Public
Architectural Style Cape
Schools
High Schools Pentutcket
Read Less
Bought with Draper Moolic Group • Keller Williams Realty Evolution



