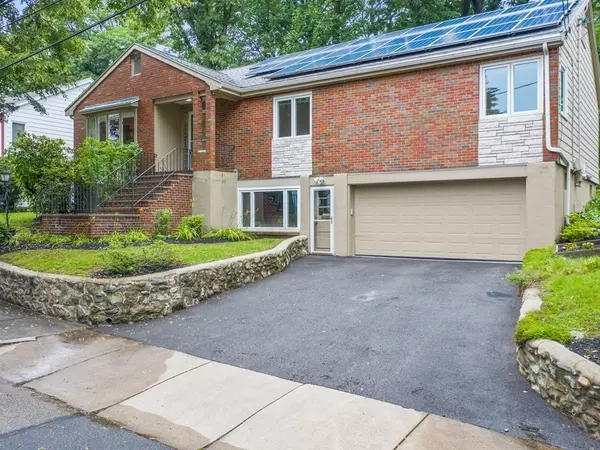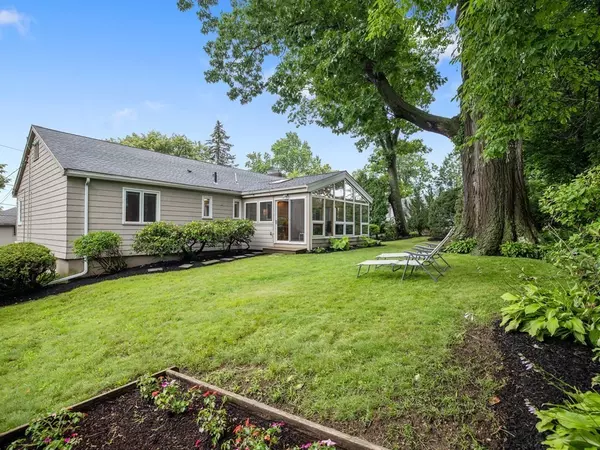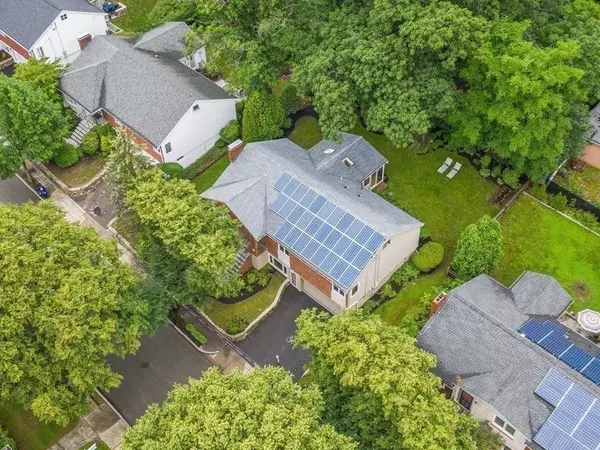For more information regarding the value of a property, please contact us for a free consultation.
34 Slocum Road Boston, MA 02130
Want to know what your home might be worth? Contact us for a FREE valuation!

Our team is ready to help you sell your home for the highest possible price ASAP
Key Details
Sold Price $1,400,000
Property Type Single Family Home
Sub Type Single Family Residence
Listing Status Sold
Purchase Type For Sale
Square Footage 2,383 sqft
Price per Sqft $587
Subdivision Jamaica Plain
MLS Listing ID 72864913
Sold Date 09/20/21
Style Raised Ranch
Bedrooms 3
Full Baths 3
Year Built 1962
Annual Tax Amount $7,680
Tax Year 2021
Lot Size 7,405 Sqft
Acres 0.17
Property Description
MOSS HILL - MID CENTURY MODERN HOME HAS IT ALL! Superb location - Top of Moss Hill on a tree-lined cul de sac w/ gorgeous views of the Boston skyline. 1962 Custom Built home ONE LEVEL LIVING has an amazing amount of space. True to MCM design this home offers a wonderful floor plan w/ a front to back Living Room & Dining Room that flows to the updated Kitchen /Family Room. 2004 Family Room addition w/vaulted ceiling, skylights & window wall is SPECTACULAR! The house has 3 generous bedrooms w/ great closet storage including a primary ensuite bedroom. The 2 full bathrooms were renovated in 2019 w/ stylish & sophisticated finishes...so tasteful! Lower level is perfect for a family room, guest suite or home office - full bathroom, fireplace, private entrance & direct 2 car garage access. 2015 roof replacement, high efficiency boiler, reduced electric bill w/ Telsa/Solar City panels. Professionally landscaped yard w/city views, Cape Cod style outdoor shower! Perfect urban oasis!
Location
State MA
County Suffolk
Area Jamaica Plain
Zoning R1
Direction Moss Hill Road to Surrey Hill Lane to Slocum Road.
Rooms
Family Room Skylight, Cathedral Ceiling(s), Flooring - Hardwood, Exterior Access, Open Floorplan, Recessed Lighting, Remodeled
Basement Full, Finished, Walk-Out Access, Interior Entry, Garage Access, Sump Pump, Concrete
Primary Bedroom Level Main
Dining Room Flooring - Hardwood, Open Floorplan
Kitchen Flooring - Hardwood, Pantry, Countertops - Stone/Granite/Solid, Kitchen Island, Cabinets - Upgraded, Exterior Access, Open Floorplan, Recessed Lighting
Interior
Interior Features Bathroom - Full, Open Floorplan, Recessed Lighting, Play Room, Internet Available - Broadband
Heating Baseboard, Fireplace(s)
Cooling Central Air
Flooring Tile, Hardwood, Flooring - Stone/Ceramic Tile
Fireplaces Number 2
Fireplaces Type Living Room
Appliance Range, Dishwasher, Disposal, Refrigerator, Washer, Dryer, Range Hood, Gas Water Heater, Utility Connections for Electric Range, Utility Connections for Gas Oven, Utility Connections for Gas Dryer
Laundry In Basement
Exterior
Exterior Feature Rain Gutters, Professional Landscaping, Sprinkler System, Garden
Garage Spaces 2.0
Fence Fenced
Community Features Public Transportation, Shopping, Pool, Tennis Court(s), Park, Walk/Jog Trails, Golf, Medical Facility, Laundromat, Bike Path, Conservation Area, Highway Access, House of Worship, Private School, Public School, T-Station, University
Utilities Available for Electric Range, for Gas Oven, for Gas Dryer
View Y/N Yes
View City View(s), Scenic View(s), City
Roof Type Shingle
Total Parking Spaces 2
Garage Yes
Building
Lot Description Wooded, Gentle Sloping
Foundation Concrete Perimeter
Sewer Public Sewer
Water Public
Schools
Elementary Schools Manning Elem
Middle Schools Bps
High Schools Bps
Others
Acceptable Financing Contract
Listing Terms Contract
Read Less
Bought with Hongyan Sun • Stonebridge Realty
GET MORE INFORMATION




