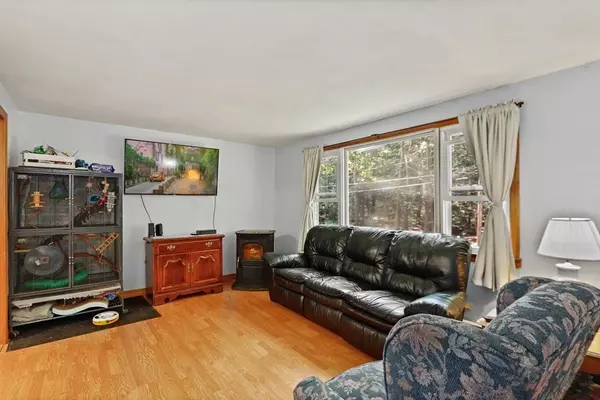For more information regarding the value of a property, please contact us for a free consultation.
107 Sherbert Rd Ashburnham, MA 01430
Want to know what your home might be worth? Contact us for a FREE valuation!

Our team is ready to help you sell your home for the highest possible price ASAP
Key Details
Sold Price $285,000
Property Type Single Family Home
Sub Type Single Family Residence
Listing Status Sold
Purchase Type For Sale
Square Footage 1,075 sqft
Price per Sqft $265
MLS Listing ID 72879500
Sold Date 09/28/21
Style Raised Ranch
Bedrooms 3
Full Baths 1
Half Baths 1
HOA Y/N false
Year Built 1973
Annual Tax Amount $3,617
Tax Year 2021
Lot Size 0.600 Acres
Acres 0.6
Property Description
Sunny, bright, and private 3 bed, 1.5 bath Raised Ranch! Enter up to the first floor living room with large windows and pellet stove. The dining room is open to the kitchen, and has slider access out to the oversized deck and spacious, fenced in back yard! The kitchen was has JUST been completely renovated and offers stainless steel appliances, including a gas stove, tile backsplash, and butcher-block countertops. The full sized bathroom is updated. Three generous bedrooms, including a main bedroom with half bathroom! There is even more living space downstairs with a carpeted bonus room including another pellet stove! Tankless on demand constant hot water unit is only 7 months old. Close to Naukeag Lakes!
Location
State MA
County Worcester
Zoning RA
Direction Lake Road or Depot Road to Sherbert Road.
Rooms
Basement Full, Partially Finished, Walk-Out Access, Interior Entry
Primary Bedroom Level First
Dining Room Flooring - Stone/Ceramic Tile, Deck - Exterior, Exterior Access, Open Floorplan, Slider, Lighting - Overhead
Kitchen Flooring - Stone/Ceramic Tile, Open Floorplan, Stainless Steel Appliances, Gas Stove, Lighting - Overhead
Interior
Interior Features Lighting - Overhead, Bonus Room
Heating Electric, Pellet Stove
Cooling None
Flooring Tile, Carpet, Laminate, Flooring - Wall to Wall Carpet
Fireplaces Type Wood / Coal / Pellet Stove
Appliance Range, Microwave, ENERGY STAR Qualified Refrigerator, ENERGY STAR Qualified Dishwasher, Range Hood, Range - ENERGY STAR, Instant Hot Water, Oven - ENERGY STAR
Exterior
Fence Fenced/Enclosed, Fenced
Community Features Park, Walk/Jog Trails
Roof Type Shingle
Total Parking Spaces 2
Garage No
Building
Lot Description Wooded
Foundation Concrete Perimeter
Sewer Private Sewer
Water Public
Architectural Style Raised Ranch
Schools
High Schools Oakmont
Read Less
Bought with Carl Cempe • StartPoint Realty



