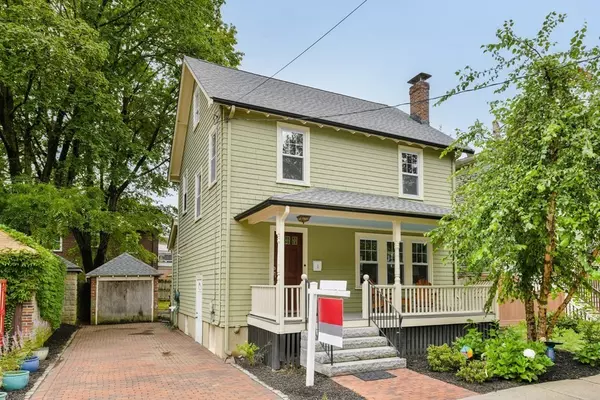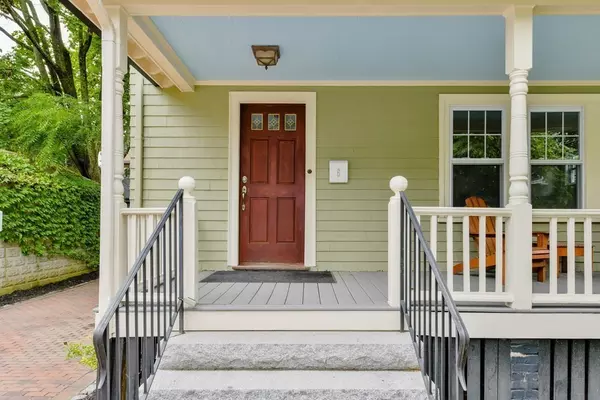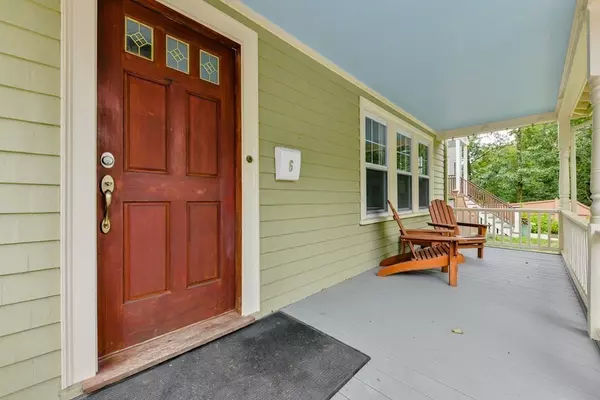For more information regarding the value of a property, please contact us for a free consultation.
6 Lennoco Rd Boston, MA 02130
Want to know what your home might be worth? Contact us for a FREE valuation!

Our team is ready to help you sell your home for the highest possible price ASAP
Key Details
Sold Price $1,100,000
Property Type Single Family Home
Sub Type Single Family Residence
Listing Status Sold
Purchase Type For Sale
Square Footage 1,735 sqft
Price per Sqft $634
Subdivision Jamaica Plain
MLS Listing ID 72880405
Sold Date 09/30/21
Style Colonial
Bedrooms 3
Full Baths 2
Half Baths 1
Year Built 1910
Annual Tax Amount $4,846
Tax Year 2022
Lot Size 4,356 Sqft
Acres 0.1
Property Description
Amazing opportunity to live on wooded dead-end St. Tastefully renovated 3 bed, 2.5 bath Colonial mins from Arboretum, Forest Hills Preserve. Large kitchen with quartz counters, tiered island open to / proper dining rm, formal living w/ wood burning fireplace + French doors, + large family room addition in rear with built-ins + glass slider to deck, patio, & level fenced back yard. Upstairs offers 3 good bedrooms + bonus room ideal for home office, etc. Main bed offers 2 closets, 3 exposures + updated en-suite bath with glass shower. Expansive walk-up attic for storage + potential. Shaded front porch ideal for a relaxing drink this summer. '15 renovation included high eff gas boiler & h/w, + A/C with 5 zones. 2021 updates: interior painting, refinished stained hardwoods, & new roof. Driveway + 1 car garage. Incredible neighborhood offers seclusion and tranquility mins from Forest Hills, Arboretum, Franklin Park, Southwest Corridor Park FH Cemetery.
Location
State MA
County Suffolk
Area Jamaica Plain
Zoning RES
Direction Forest Hills Station / Arborway to Orchard Hill Road to Lennoco Road. Dead end st.
Rooms
Family Room Bathroom - Full, Flooring - Hardwood
Basement Full, Interior Entry
Primary Bedroom Level Second
Dining Room Flooring - Hardwood, Chair Rail
Kitchen Flooring - Hardwood, Dining Area, Recessed Lighting
Interior
Interior Features Sun Room, Foyer
Heating Baseboard, Heat Pump, Natural Gas
Cooling Central Air, High Seer Heat Pump (12+), Ductless
Flooring Hardwood, Flooring - Wall to Wall Carpet, Flooring - Hardwood
Fireplaces Number 1
Fireplaces Type Living Room
Appliance Gas Water Heater, Tank Water Heaterless, Utility Connections for Gas Range, Utility Connections for Gas Oven
Exterior
Garage Spaces 1.0
Fence Fenced/Enclosed, Fenced
Utilities Available for Gas Range, for Gas Oven
Roof Type Shingle, Rubber
Total Parking Spaces 2
Garage Yes
Building
Lot Description Other
Foundation Concrete Perimeter
Sewer Public Sewer
Water Public
Read Less
Bought with Mollie Lopez • Redfin Corp.
GET MORE INFORMATION




