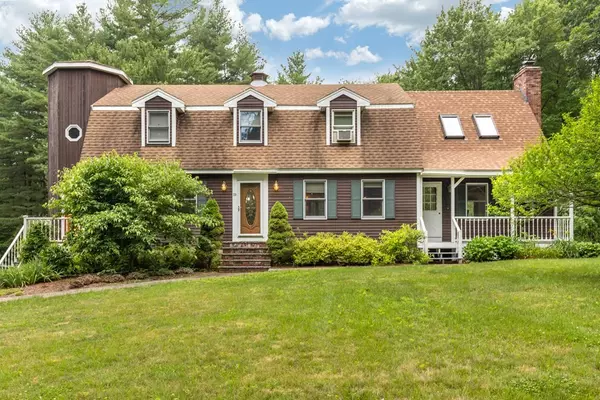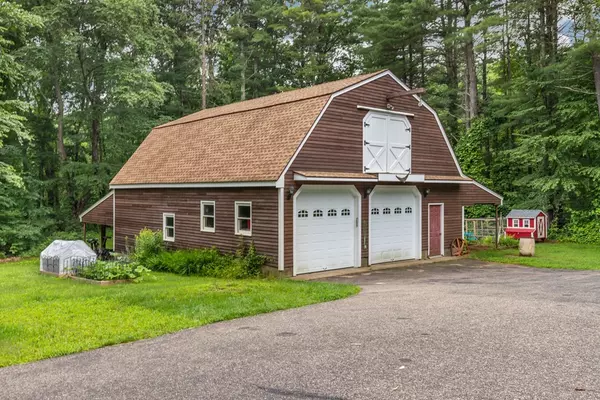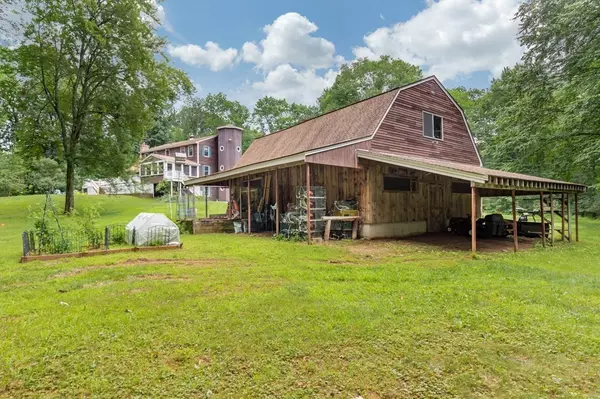For more information regarding the value of a property, please contact us for a free consultation.
19 Battis Rd Merrimac, MA 01860
Want to know what your home might be worth? Contact us for a FREE valuation!

Our team is ready to help you sell your home for the highest possible price ASAP
Key Details
Sold Price $650,000
Property Type Single Family Home
Sub Type Single Family Residence
Listing Status Sold
Purchase Type For Sale
Square Footage 3,152 sqft
Price per Sqft $206
MLS Listing ID 72878817
Sold Date 09/30/21
Style Colonial
Bedrooms 4
Full Baths 2
Half Baths 1
HOA Y/N false
Year Built 1986
Annual Tax Amount $8,422
Tax Year 2021
Lot Size 4.800 Acres
Acres 4.8
Property Description
Handsome post and beam Merrimac home with almost 5 acres to make your own. The land is zoned AR so you can have your own mini-farm. There is nothing to do but unpack in this wonderfully kept home. The kitchen features stunning brick that surrounds the wall oven/microwave and the stovetop. A flexible floorplan. A very rare two-level Master suite with fireplace, balcony, french doors, and direct access outside. This space is flexible in design to create separate living spaces where one could use the balcony staircase to access the bedrooms on the 2nd fl. There is also a beautiful spiral staircase that leads to the 3 great-sized bedrooms. Hardwood throughout. Nice family room in the basement and mudroom area. Screened-in porch and deck that spans the entire back of the house. Detached 2 car garage with 2 stall horse barn in back and expansion possibilities on the second floor. Surrounded by town forest and nature trails, the scenery through the seasons is everchanging.
Location
State MA
County Essex
Zoning AR
Direction Highland Rd to Battis
Rooms
Family Room Flooring - Wall to Wall Carpet
Basement Full, Partially Finished, Walk-Out Access, Interior Entry
Primary Bedroom Level Second
Dining Room Beamed Ceilings, Flooring - Hardwood
Kitchen Beamed Ceilings, Flooring - Stone/Ceramic Tile, Countertops - Stone/Granite/Solid
Interior
Interior Features Beamed Ceilings, Balcony - Interior, Home Office
Heating Baseboard, Oil
Cooling Window Unit(s)
Flooring Wood, Flooring - Hardwood
Fireplaces Number 1
Appliance Range, Dishwasher, Disposal, Refrigerator, Washer, Dryer, Oil Water Heater, Utility Connections for Electric Range
Exterior
Exterior Feature Storage, Garden, Horses Permitted
Garage Spaces 2.0
Utilities Available for Electric Range
Roof Type Shingle
Total Parking Spaces 8
Garage Yes
Building
Lot Description Wooded, Farm
Foundation Concrete Perimeter
Sewer Private Sewer
Water Private
Architectural Style Colonial
Others
Senior Community false
Acceptable Financing Contract
Listing Terms Contract
Read Less
Bought with Tara Albert • Keller Williams Realty Metropolitan



