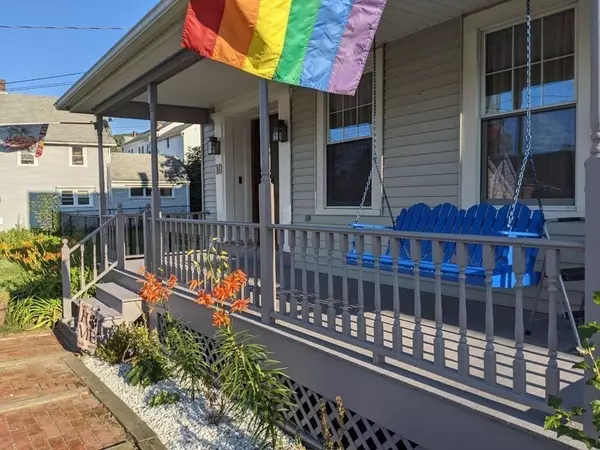For more information regarding the value of a property, please contact us for a free consultation.
10 Clifford Ave Ware, MA 01082
Want to know what your home might be worth? Contact us for a FREE valuation!

Our team is ready to help you sell your home for the highest possible price ASAP
Key Details
Sold Price $277,700
Property Type Single Family Home
Sub Type Single Family Residence
Listing Status Sold
Purchase Type For Sale
Square Footage 2,358 sqft
Price per Sqft $117
MLS Listing ID 72877335
Sold Date 10/01/21
Style Colonial
Bedrooms 3
Full Baths 2
HOA Y/N false
Year Built 1830
Annual Tax Amount $3,794
Tax Year 2021
Lot Size 0.300 Acres
Acres 0.3
Property Description
Highest and Best Offer deadline 8/9/21 at 6 pm This charming Colonial Style home with a Farmers Porch has space for everyone. If you enjoy entertaining you will appreciate the Great open concept floor plan with large comfortable rooms. The heart of this home is the Large beautiful eat in kitchen with SS Appliances, Center Island with Prep Sink, 2 stove tops, and wood cabinets with roll outs. Enclosed side porch with concrete floors. 1st Floor Laundry & full bath. Central Vac System will come in handy for all the Hardwood flooring through out.. Front Entry with a winding staircase to the second floor loft . All bedrooms are of extraordinary size. Master bedroom with a huge walk in closet 2 other bedrooms and full bath Lots of recessed lighting and woodwork throughout. Walk Up attic for plenty of storage space. Full Basement with a work shop. Home was Renovated in 1987. New Roof ( 2019 ) Water Heater ( 2020 ) Fenced in Yard/Patio overlooking gardens and fruit trees.Shed for storage
Location
State MA
County Hampshire
Zoning SR
Direction Rt 9 through the center of Ware turn Right on South Street turn Right on Clifford House on Left Side
Rooms
Family Room Flooring - Hardwood
Basement Full, Bulkhead, Concrete
Primary Bedroom Level Second
Dining Room Flooring - Hardwood
Kitchen Flooring - Hardwood, Dining Area, Pantry, Kitchen Island, Cabinets - Upgraded, Exterior Access, Recessed Lighting
Interior
Interior Features Recessed Lighting, Loft, Central Vacuum
Heating Baseboard, Oil
Cooling None
Flooring Tile, Vinyl, Hardwood, Flooring - Hardwood
Appliance Range, Oven, Dishwasher, Microwave, Countertop Range, Refrigerator, Washer, Dryer, Electric Water Heater, Utility Connections for Electric Range, Utility Connections for Electric Dryer
Laundry First Floor
Exterior
Exterior Feature Rain Gutters, Storage, Decorative Lighting, Fruit Trees, Garden
Fence Fenced/Enclosed, Fenced
Community Features Public Transportation, Shopping, Laundromat, House of Worship, Public School
Utilities Available for Electric Range, for Electric Dryer
Roof Type Shingle
Total Parking Spaces 6
Garage No
Building
Foundation Concrete Perimeter, Stone
Sewer Public Sewer
Water Public
Architectural Style Colonial
Read Less
Bought with Dorrinda O'Keefe Shea • Century 21 North East



