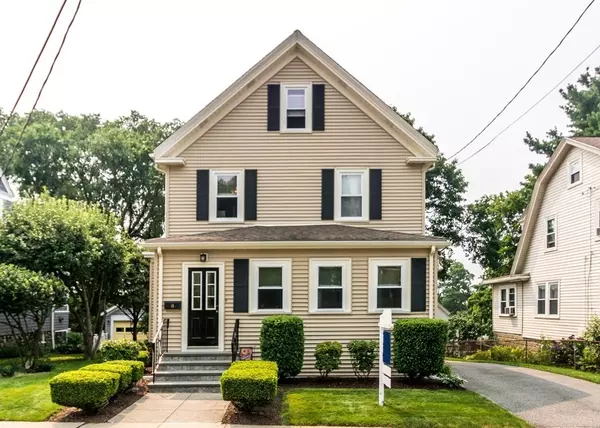For more information regarding the value of a property, please contact us for a free consultation.
13 Sterling Road Waltham, MA 02451
Want to know what your home might be worth? Contact us for a FREE valuation!

Our team is ready to help you sell your home for the highest possible price ASAP
Key Details
Sold Price $730,000
Property Type Single Family Home
Sub Type Single Family Residence
Listing Status Sold
Purchase Type For Sale
Square Footage 1,672 sqft
Price per Sqft $436
Subdivision Highlands
MLS Listing ID 72869155
Sold Date 10/15/21
Style Colonial
Bedrooms 4
Full Baths 1
Year Built 1900
Annual Tax Amount $3,336
Tax Year 2021
Lot Size 4,791 Sqft
Acres 0.11
Property Description
OPEN HOUSE CANCELLED! HIGHLY DESIRABLE HIGHLANDS LOCALE NEAR POPULAR PROSPECT HILL PARK! CHARMING METICULOUSLY MAINTAINED COLONIAL HOME FEATURING bright open kitchen, formal dining for family gatherings, sunfilled living room w/pocket doors, four spacious bedrooms, beautiful hardwood flooring throughout, lower level play area/storage and laundry, walk up attic for additional storage, young natural gas heating system w/large hot water storage tank, updated 200 amp electrical, newer vinyl siding and windows, young architectural roof, awesome manicured rear yard w/patio, large relaxing enclosed front porch, detached garage for the snowblower/lawnmower and much more! Walk to popular Prospect Hill Park, shops and public transportation! Very quick access to Rte 128, Rte 2 and Mass Pike! A real find!
Location
State MA
County Middlesex
Zoning RES
Direction PRENTICE STREET TO STERLING ROAD
Rooms
Basement Full, Partially Finished, Concrete
Primary Bedroom Level Second
Dining Room Flooring - Hardwood, Recessed Lighting
Kitchen Flooring - Hardwood, Recessed Lighting
Interior
Interior Features Play Room
Heating Baseboard, Natural Gas
Cooling None
Flooring Tile, Carpet, Hardwood
Appliance Range, Dishwasher, Refrigerator, Gas Water Heater, Tank Water Heater
Laundry In Basement
Exterior
Exterior Feature Rain Gutters, Professional Landscaping
Garage Spaces 1.0
Community Features Public Transportation, Shopping, Park, Walk/Jog Trails, Medical Facility, Conservation Area, Highway Access, House of Worship, Private School, Public School, University
Roof Type Shingle
Total Parking Spaces 3
Garage Yes
Building
Foundation Stone
Sewer Public Sewer
Water Public
Architectural Style Colonial
Schools
Elementary Schools Plympton
Middle Schools Kennedy Middle
High Schools Waltham High
Read Less
Bought with Robert Leahey • Redfin Corp.



