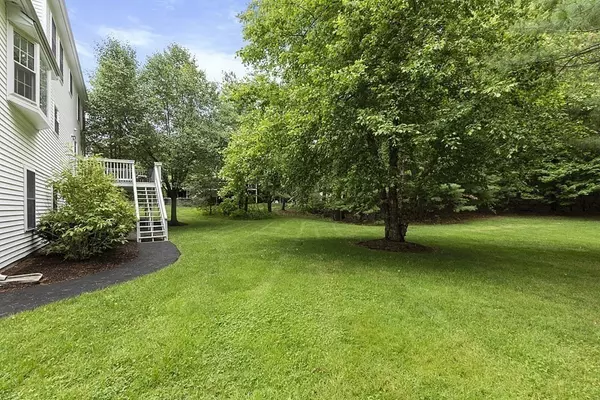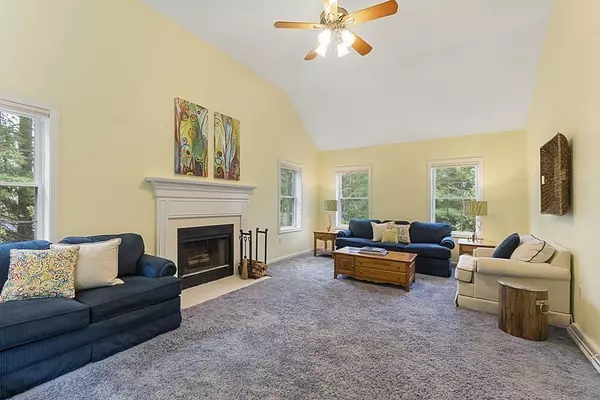For more information regarding the value of a property, please contact us for a free consultation.
12 Vineyard Road Westford, MA 01886
Want to know what your home might be worth? Contact us for a FREE valuation!

Our team is ready to help you sell your home for the highest possible price ASAP
Key Details
Sold Price $905,000
Property Type Single Family Home
Sub Type Single Family Residence
Listing Status Sold
Purchase Type For Sale
Square Footage 2,670 sqft
Price per Sqft $338
Subdivision Paperclip For Home Improvements, Plot Plan, Seller'S Disclosure
MLS Listing ID 72849985
Sold Date 10/26/21
Style Colonial
Bedrooms 4
Full Baths 2
Half Baths 1
HOA Y/N false
Year Built 1998
Annual Tax Amount $11,960
Tax Year 2021
Lot Size 0.960 Acres
Acres 0.96
Property Description
Highly desirable VINEYARD ESTATES home w/ sidewalk to elementary school, Butterfly Place & Greystone Estates! Set back on tranquil property; backyard has wooded border. Sizable kitchen w/ plenty of storage in wood cabinetry, abundant workspace on new quartz counters & preferred gas cooking. Fantastic front-to-back FR w/ vaulted ceiling, wood-burning FP & charming bay window. 2 EXTRA ROOMS on main level for office, toys, hobby or guests. Master suite boasts full bathroom, WIC + 2 more closets. Finished LL has full windows & door to backyard. Lush lawn fed by whole yard irrigation (from private well; town water serves house). Pool possible. Beautiful sunsets & sunrises w/ this home's west/east orientation. Recent: roof, AC, driveway, landscaping, carpet, lighting & paint. <1 mile to Route 3 for commuting, shopping & dining in Nashua or Burlington; within 5 miles are 3 public schools ranked #1 of the 2020 Best MA School Districts by niche.com. ** OFFERS DUE MONDAY 6/21 @ NOON. **
Location
State MA
County Middlesex
Zoning RA
Direction Tyngsboro Road or Russells Way -> Vineyard Road
Rooms
Family Room Vaulted Ceiling(s), Flooring - Wall to Wall Carpet, Window(s) - Bay/Bow/Box
Basement Full, Finished, Walk-Out Access, Interior Entry
Primary Bedroom Level Second
Dining Room Flooring - Wall to Wall Carpet, Chair Rail
Kitchen Dining Area, Countertops - Stone/Granite/Solid, Slider, Gas Stove
Interior
Interior Features Lighting - Overhead, Closet, Foyer
Heating Forced Air, Natural Gas
Cooling Central Air
Flooring Flooring - Wall to Wall Carpet, Flooring - Wood
Fireplaces Number 1
Fireplaces Type Family Room
Appliance Range, Dishwasher, Microwave, Refrigerator, Washer, Dryer, Gas Water Heater, Plumbed For Ice Maker, Utility Connections for Gas Range, Utility Connections for Gas Oven, Utility Connections for Gas Dryer
Exterior
Exterior Feature Rain Gutters, Sprinkler System
Garage Spaces 2.0
Community Features Walk/Jog Trails, Public School, Sidewalks
Utilities Available for Gas Range, for Gas Oven, for Gas Dryer, Icemaker Connection
Total Parking Spaces 4
Garage Yes
Building
Lot Description Wooded, Level
Foundation Concrete Perimeter
Sewer Private Sewer
Water Public
Architectural Style Colonial
Schools
Elementary Schools Miller, Day
Middle Schools Stony Brook Ms
High Schools Westfrd Academy
Read Less
Bought with Robin Flynn Team • Keller Williams Realty-Merrimack



