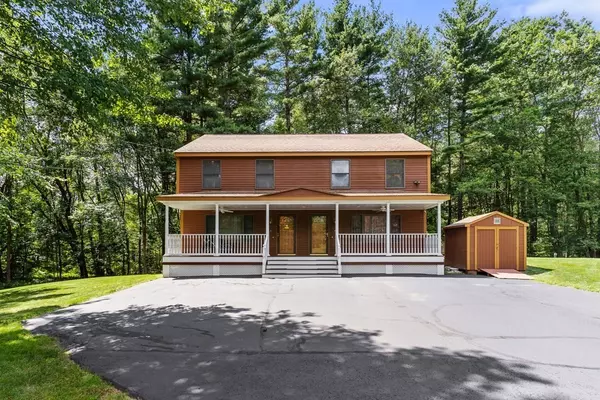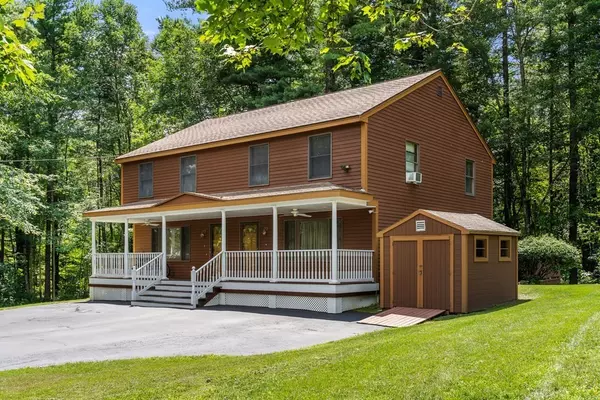For more information regarding the value of a property, please contact us for a free consultation.
2-4 Highland Rd Merrimac, MA 01860
Want to know what your home might be worth? Contact us for a FREE valuation!

Our team is ready to help you sell your home for the highest possible price ASAP
Key Details
Sold Price $695,000
Property Type Multi-Family
Sub Type 2 Family - 2 Units Side by Side
Listing Status Sold
Purchase Type For Sale
Square Footage 2,700 sqft
Price per Sqft $257
MLS Listing ID 72875527
Sold Date 10/29/21
Bedrooms 4
Full Baths 2
Half Baths 2
Year Built 1986
Annual Tax Amount $7,208
Tax Year 2021
Lot Size 0.930 Acres
Acres 0.93
Property Description
RARE FIND!! 2 Family duplex located on almost an acre of land. Enjoy summer nights on the front farmer's porch or quiet dinners on the decks. Each side offers 2 bedrooms up along with living room and eat in kitchen. 1.5 baths. The owners side has been updated with new kitchen cabinets, silestone counters, fully applianced and hardwood floors. This side also has a finished family room and additional bedroom in the basement. The tenant side can be updated with your own touches. The space is incredible just needs a few cosmetics. The land abuts the Merrimac Town Forest. Hiking trails, wildlife and fun adventures await! Close to schools and highway access. First showings will be at open house Tuesday Aug. 10. 4:00-6:00.
Location
State MA
County Essex
Zoning SR
Direction Off Church Street
Rooms
Basement Full, Partially Finished, Concrete
Interior
Interior Features Unit 1(Slider), Unit 2(Ceiling Fans, Upgraded Cabinets, Upgraded Countertops, Slider), Unit 1 Rooms(Living Room, Kitchen), Unit 2 Rooms(Living Room, Kitchen, Family Room, Office/Den)
Heating Unit 1(Forced Air, Gas), Unit 2(Forced Air, Gas)
Flooring Wood, Vinyl, Carpet, Unit 2(Hardwood Floors, Wall to Wall Carpet)
Appliance Unit 1(Range, Dishwasher), Unit 2(Range, Dishwasher, Compactor, Microwave, Refrigerator, Washer, Dryer), Gas Water Heater
Exterior
Community Features Park, Highway Access, House of Worship, Public School
Roof Type Shingle
Total Parking Spaces 6
Garage No
Building
Lot Description Level
Story 5
Foundation Concrete Perimeter
Sewer Public Sewer
Water Public
Schools
Elementary Schools Sweetsir
Middle Schools Helen R Donahue
High Schools Pentucket
Read Less
Bought with Karshis & Co. • Keller Williams Realty



