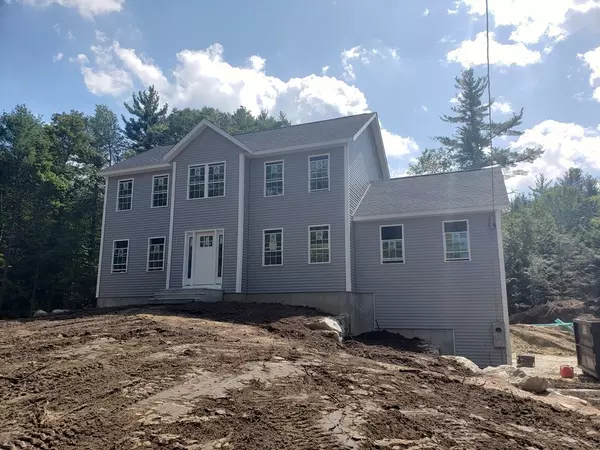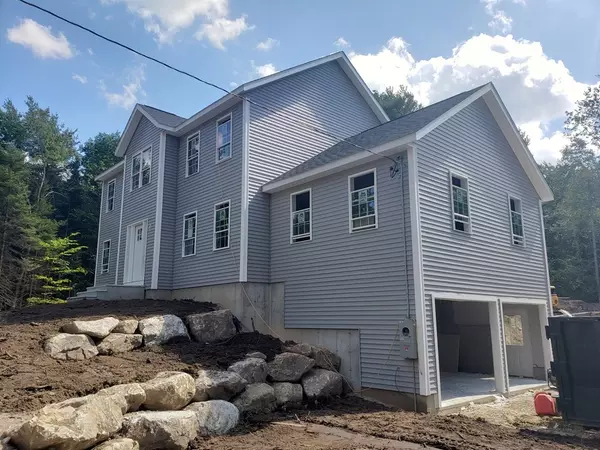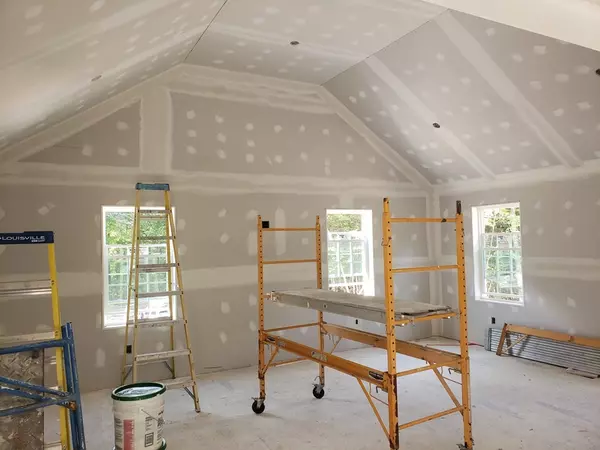For more information regarding the value of a property, please contact us for a free consultation.
19 Sherbert Rd Ashburnham, MA 01430
Want to know what your home might be worth? Contact us for a FREE valuation!

Our team is ready to help you sell your home for the highest possible price ASAP
Key Details
Sold Price $469,999
Property Type Single Family Home
Sub Type Single Family Residence
Listing Status Sold
Purchase Type For Sale
Square Footage 2,154 sqft
Price per Sqft $218
MLS Listing ID 72892293
Sold Date 11/03/21
Style Colonial
Bedrooms 3
Full Baths 2
Half Baths 1
Year Built 2021
Tax Year 2021
Lot Size 2.000 Acres
Acres 2.0
Property Description
Beautiful Ashburnham New Construction, 2100+ Colonial, 3 Bedrooms, 2.5 Bathrooms and a 2 car drive under garage. Offering open concept floor plan, large kitchen with granite counter tops, private dining room and living room, 16x24 family room with cathedral ceiling and recessed lighting, first floor laundry, hardwood and tile throughout first floor, slider to deck overlooking back yard. All on quiet country road, just minutes from down town, schools, Lower Naukeg Lake and Sunset Lake.
Location
State MA
County Worcester
Zoning Res
Direction Lake Rd to Sherbert Rd
Rooms
Family Room Flooring - Hardwood
Basement Full, Interior Entry, Garage Access
Primary Bedroom Level Second
Dining Room Flooring - Hardwood
Kitchen Flooring - Hardwood, Countertops - Stone/Granite/Solid, Breakfast Bar / Nook
Interior
Heating Baseboard
Cooling None
Flooring Tile, Carpet, Hardwood
Appliance Dishwasher, Microwave, Propane Water Heater, Plumbed For Ice Maker, Utility Connections for Electric Range, Utility Connections for Electric Oven, Utility Connections for Electric Dryer
Laundry Flooring - Stone/Ceramic Tile, Electric Dryer Hookup, Washer Hookup, First Floor
Exterior
Garage Spaces 2.0
Community Features Walk/Jog Trails, Conservation Area
Utilities Available for Electric Range, for Electric Oven, for Electric Dryer, Washer Hookup, Icemaker Connection
Waterfront Description Beach Front, 3/10 to 1/2 Mile To Beach
Roof Type Shingle
Total Parking Spaces 5
Garage Yes
Building
Lot Description Wooded
Foundation Concrete Perimeter
Sewer Private Sewer
Water Private
Architectural Style Colonial
Read Less
Bought with Erica Lockberg • Berkshire Hathaway HomeServices Town and Country Real Estate



