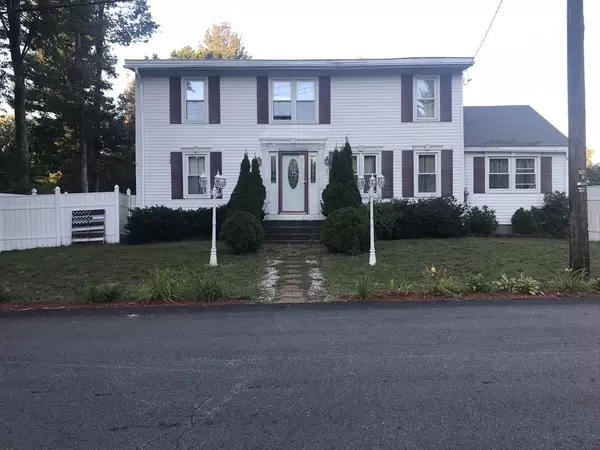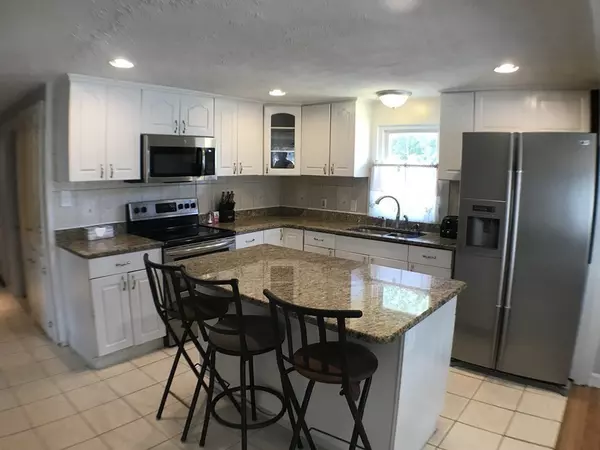For more information regarding the value of a property, please contact us for a free consultation.
8 Otis St Lunenburg, MA 01462
Want to know what your home might be worth? Contact us for a FREE valuation!

Our team is ready to help you sell your home for the highest possible price ASAP
Key Details
Sold Price $360,000
Property Type Single Family Home
Sub Type Single Family Residence
Listing Status Sold
Purchase Type For Sale
Square Footage 2,032 sqft
Price per Sqft $177
Subdivision Whalom Lake Area
MLS Listing ID 72891016
Sold Date 11/05/21
Style Colonial
Bedrooms 3
Full Baths 2
HOA Y/N false
Year Built 1947
Annual Tax Amount $4,394
Tax Year 2018
Lot Size 7,840 Sqft
Acres 0.18
Property Description
This property has so much to offer from it's convenient location to its many upgrades this spacious home has it all. Kitchen has all stainless steel appliances that will be staying, granite countertops and a nice size breakfast island with seating. Hardwood floors on first floor were just refinished Nov, 20. Bonus room/office on 1st floor. Second floor has 3 bedrooms including a good size master suite, that offers a walk-in closet and private bath. Master bath has 2 additional closets and the shower has been completely and beautifully renovated in 2018, with all tile and 2 shower heads each with there own control handle. Enjoy the flat leveled yard that's fully fenced in with white vinyl fencing. Upgraded electrical system 200amp in 2020, 80gl stainless steel hot water heater w/ lifetime warranty installed 2019. Furnace serviced yearly and already scheduled for the upcoming year. Stumps near gate door have been removed. Lake Whalom less then 1 mile. Seller can offer quick closing
Location
State MA
County Worcester
Area Whalom
Zoning RA
Direction Route13/Electric Ave turn onto Whalom rd, right onto Otis St. Summer st to Whalom rd, left onto Otis
Rooms
Basement Full, Interior Entry, Bulkhead, Concrete
Primary Bedroom Level Second
Dining Room Flooring - Hardwood, Exterior Access
Kitchen Flooring - Stone/Ceramic Tile, Countertops - Stone/Granite/Solid, Kitchen Island, Recessed Lighting
Interior
Interior Features Home Office
Heating Forced Air, Baseboard, Oil
Cooling Window Unit(s)
Flooring Tile, Laminate, Hardwood, Flooring - Hardwood
Appliance Range, Dishwasher, Microwave, Refrigerator, Washer, Dryer, Oil Water Heater, Tank Water Heater, Plumbed For Ice Maker, Utility Connections for Electric Range, Utility Connections for Electric Dryer
Laundry Electric Dryer Hookup, Exterior Access, Washer Hookup, In Basement
Exterior
Fence Fenced/Enclosed, Fenced
Community Features Public Transportation, Shopping, Pool, Park, Walk/Jog Trails, Golf, Medical Facility, Laundromat, Conservation Area, Highway Access, Public School
Utilities Available for Electric Range, for Electric Dryer, Washer Hookup, Icemaker Connection
Waterfront Description Beach Front, Lake/Pond, 1/2 to 1 Mile To Beach, Beach Ownership(Public)
Roof Type Shingle, Rubber
Total Parking Spaces 4
Garage No
Building
Lot Description Corner Lot
Foundation Block
Sewer Private Sewer
Water Public
Architectural Style Colonial
Schools
Elementary Schools Lun. Primary
Middle Schools Lun.Middle-High
High Schools Lun.Middle High
Others
Senior Community false
Acceptable Financing Contract
Listing Terms Contract
Read Less
Bought with Kristen Endyke • Realty One Group Next Level



