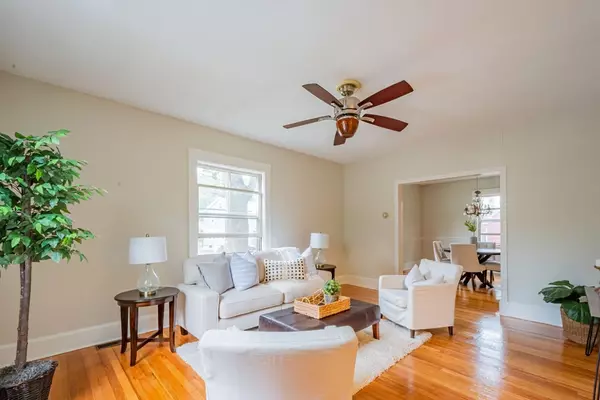For more information regarding the value of a property, please contact us for a free consultation.
50 Tomlin St Waltham, MA 02451
Want to know what your home might be worth? Contact us for a FREE valuation!

Our team is ready to help you sell your home for the highest possible price ASAP
Key Details
Sold Price $600,000
Property Type Single Family Home
Sub Type Single Family Residence
Listing Status Sold
Purchase Type For Sale
Square Footage 2,010 sqft
Price per Sqft $298
Subdivision The Highlands
MLS Listing ID 72902407
Sold Date 11/17/21
Style Cape
Bedrooms 3
Full Baths 2
Year Built 1890
Annual Tax Amount $6,135
Tax Year 2021
Lot Size 7,405 Sqft
Acres 0.17
Property Description
What a great opportunity to own in the desirable Highlands community of Waltham! Add your personal touches and create the home you have been searching for. This home was lovingly maintained by the same family for many years and now it's time to make it your own. Imagine living only a short distance to the scenic Prospect Hill Park, bus routes, and easy highway access. Newly refinished hardwood floors flow throughout the freshly painted interior. The light-filled living room is inviting with hardwood floors and a ceiling fan, the perfect place for casual, comfortable living. The shining hardwood floors continue to flow into the dining room with chair rail and a built-in cabinet. The sunny, cheerful kitchen offers an efficient workspace with abundant cabinetry, butler's pantry, informal dining, and a blank canvas for your design ideas. A door from the kitchen connects with the spacious enclosed porch and private backyard. Recreation room on the walkout lower level and additional storage.
Location
State MA
County Middlesex
Zoning 1
Direction Bacon Street to Dale Street to Tomlin Street
Rooms
Basement Partially Finished, Walk-Out Access, Interior Entry, Sump Pump, Concrete
Primary Bedroom Level Second
Dining Room Flooring - Hardwood, Chair Rail
Kitchen Closet/Cabinets - Custom Built, Dining Area, Pantry, Exterior Access
Interior
Interior Features Office, Play Room
Heating Forced Air, Natural Gas
Cooling None
Flooring Tile, Hardwood, Flooring - Vinyl
Appliance Range, Dishwasher, Microwave, Gas Water Heater, Tank Water Heater
Laundry Gas Dryer Hookup, Washer Hookup, In Basement
Exterior
Garage Spaces 2.0
Community Features Public Transportation, Shopping, Park, Walk/Jog Trails, Highway Access, Public School
Roof Type Shingle
Total Parking Spaces 3
Garage Yes
Building
Lot Description Level
Foundation Stone
Sewer Public Sewer
Water Public
Architectural Style Cape
Schools
Elementary Schools Plympton Es
Middle Schools Kennedy Ms
High Schools Waltham Hs
Read Less
Bought with Chris Vietor • Hughes Residential



