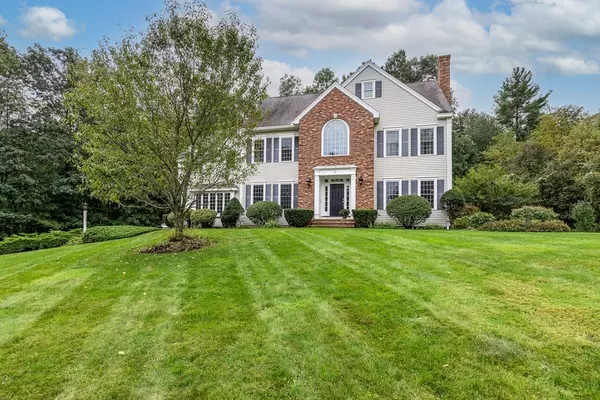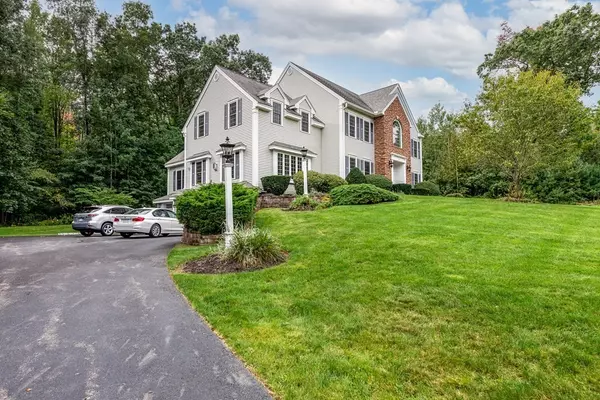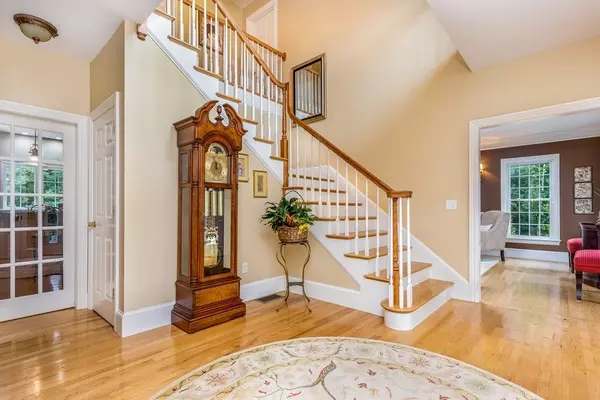For more information regarding the value of a property, please contact us for a free consultation.
5 Lakewoods Drive Merrimac, MA 01860
Want to know what your home might be worth? Contact us for a FREE valuation!

Our team is ready to help you sell your home for the highest possible price ASAP
Key Details
Sold Price $925,000
Property Type Single Family Home
Sub Type Single Family Residence
Listing Status Sold
Purchase Type For Sale
Square Footage 4,396 sqft
Price per Sqft $210
MLS Listing ID 72906978
Sold Date 11/30/21
Style Colonial
Bedrooms 4
Full Baths 2
Half Baths 1
Year Built 2004
Annual Tax Amount $13,874
Tax Year 2021
Lot Size 2.000 Acres
Acres 2.0
Property Description
Luxurious architectural details & modern amenities abound in this stunning, sun-drenched colonial home. The 2-story grand foyer only hints at what is in store. A formal fireplaced living room & a beautiful dining room provide the perfect space for special occasions. For more relaxing moments, a fireplaced family room & cozy sunroom offer comfortable spaces for informal gatherings. Nothing is spared in the chef's kitchen with dining area, breakfast bar & upgraded SS appliances. Peek behind a French door to find the beautiful home office. A guest powder room is tucked away. Upstairs the master suite features a WI closet & spa bath. Three additional bedrooms share a second full bathroom. An efficient laundry room is well laid out with cabinets, a sink & countertop space. A walk up attic offers potential for additional living space. The lower level accesses the 3-car garage. The yard boasts beautiful plantings & a private patio surrounded by nature. Come live your best life!
Location
State MA
County Essex
Zoning AR
Direction Route 110 to Bear Hill Road to Lakewoods Drive
Rooms
Family Room Flooring - Hardwood, French Doors
Basement Full, Interior Entry, Garage Access, Unfinished
Primary Bedroom Level Second
Dining Room Coffered Ceiling(s), Flooring - Hardwood, Wainscoting, Crown Molding
Kitchen Closet/Cabinets - Custom Built, Flooring - Hardwood, Dining Area, Pantry, Countertops - Stone/Granite/Solid, French Doors, Kitchen Island, Breakfast Bar / Nook, Stainless Steel Appliances, Wine Chiller, Gas Stove
Interior
Interior Features Ceiling Fan(s), Slider, Office, Sun Room, Central Vacuum
Heating Forced Air, Natural Gas
Cooling Central Air
Flooring Tile, Carpet, Hardwood, Flooring - Hardwood, Flooring - Stone/Ceramic Tile
Fireplaces Number 2
Fireplaces Type Family Room, Living Room
Appliance Oven, Dishwasher, Disposal, Microwave, Countertop Range, Refrigerator, Washer, Dryer, Wine Refrigerator, Gas Water Heater, Utility Connections for Gas Range
Laundry Closet/Cabinets - Custom Built, Flooring - Stone/Ceramic Tile, Second Floor
Exterior
Exterior Feature Professional Landscaping, Sprinkler System
Garage Spaces 3.0
Community Features Shopping, Conservation Area, Highway Access, House of Worship
Utilities Available for Gas Range
Roof Type Shingle
Total Parking Spaces 7
Garage Yes
Building
Lot Description Wooded
Foundation Concrete Perimeter
Sewer Public Sewer
Water Public
Architectural Style Colonial
Schools
High Schools Pentucket
Read Less
Bought with Cathy Toomey • Stone Ridge Properties, Inc.



