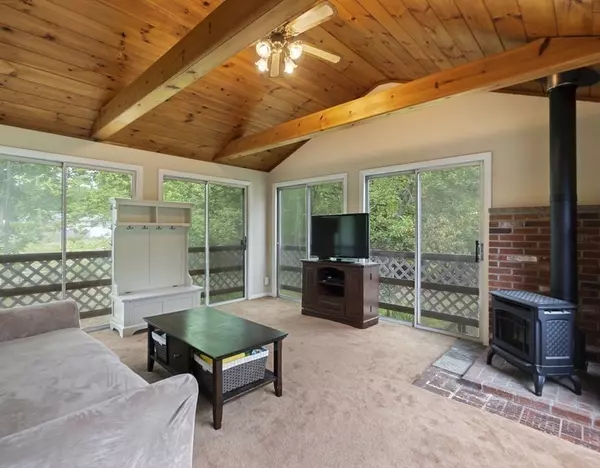For more information regarding the value of a property, please contact us for a free consultation.
5 Torrington Lane Westford, MA 01886
Want to know what your home might be worth? Contact us for a FREE valuation!

Our team is ready to help you sell your home for the highest possible price ASAP
Key Details
Sold Price $460,000
Property Type Single Family Home
Sub Type Single Family Residence
Listing Status Sold
Purchase Type For Sale
Square Footage 1,984 sqft
Price per Sqft $231
Subdivision Nabnasset
MLS Listing ID 72907193
Sold Date 12/06/21
Bedrooms 3
Full Baths 1
Half Baths 1
HOA Y/N false
Year Built 1967
Annual Tax Amount $5,553
Tax Year 2021
Lot Size 0.260 Acres
Acres 0.26
Property Description
Great value in this 9 room, 3-bedroom home in a neighborhood setting close to schools, recreation fields, playground, town beach and commuter routes! BRAND NEW SEPTIC SYSTEM (2021), NEW ROOF (2019), NEW HOT WATER HEATER (2020), GAS FIREPLACE (2017). Special features include hardwood flooring (living room, dining area and bedrooms), gas cooking and heat, and a connected gas generator in case of power outage. Main living areas are freshly painted, kitchen, living room, dining room, family room and hallway. There are two finished rooms are in the lower level perfect for an office, playroom or home gym, a separate laundry area and plenty of space for storage. The family room addition with vaulted ceilings and gas stove overlooks the level, fenced back yard. Short distance to Nabnasset School and part of the great Westford schools.
Location
State MA
County Middlesex
Zoning RES
Direction Plain Road to Williams or Woodbine to Torrington
Rooms
Family Room Cathedral Ceiling(s), Ceiling Fan(s), Flooring - Wall to Wall Carpet
Basement Partially Finished, Bulkhead, Sump Pump, Concrete
Primary Bedroom Level First
Dining Room Flooring - Hardwood
Kitchen Flooring - Stone/Ceramic Tile
Interior
Interior Features Closet, Office, Bonus Room
Heating Baseboard, Natural Gas
Cooling Window Unit(s)
Flooring Tile, Carpet, Hardwood
Fireplaces Number 2
Fireplaces Type Family Room, Living Room
Appliance Range, Dishwasher, Refrigerator, Gas Water Heater, Tank Water Heater, Utility Connections for Gas Range, Utility Connections for Gas Dryer
Laundry In Basement, Washer Hookup
Exterior
Exterior Feature Rain Gutters, Storage
Fence Fenced/Enclosed
Community Features Park, Golf, Highway Access, Public School
Utilities Available for Gas Range, for Gas Dryer, Washer Hookup
Waterfront Description Beach Front, Lake/Pond, 1/10 to 3/10 To Beach
Roof Type Shingle
Total Parking Spaces 4
Garage No
Building
Lot Description Level
Foundation Concrete Perimeter
Sewer Private Sewer
Water Public
Schools
Elementary Schools Westford
Middle Schools Westford
High Schools Westford
Others
Senior Community false
Acceptable Financing Contract
Listing Terms Contract
Read Less
Bought with Hanna Harte • Westford Real Estate, Inc.



