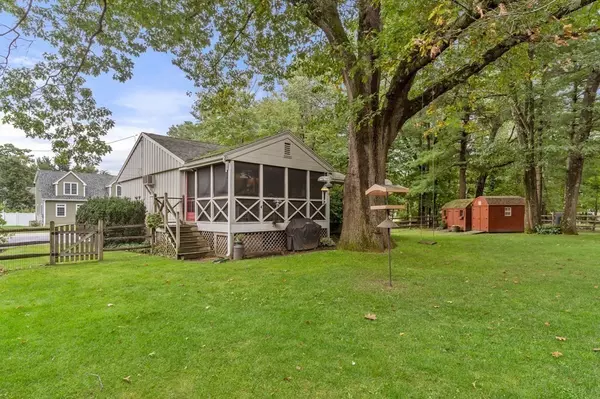For more information regarding the value of a property, please contact us for a free consultation.
5 Glenn Rd Merrimac, MA 01860
Want to know what your home might be worth? Contact us for a FREE valuation!

Our team is ready to help you sell your home for the highest possible price ASAP
Key Details
Sold Price $500,000
Property Type Single Family Home
Sub Type Single Family Residence
Listing Status Sold
Purchase Type For Sale
Square Footage 1,900 sqft
Price per Sqft $263
MLS Listing ID 72904899
Sold Date 12/17/21
Bedrooms 3
Full Baths 1
HOA Y/N false
Year Built 1961
Annual Tax Amount $4,817
Tax Year 2021
Lot Size 0.380 Acres
Acres 0.38
Property Description
Here is your opportunity to make this lovely, charming AND character-rich home yours! Set comfortably in a really great neighborhood with tree lined streets, perfect for dog walking, stroller pushing, biking etc. Located in a sought after community near the seacoast, perfect for commuters near 495/95. This nicely maintained property is perfectly sized w/ comfy rooms that feel "cozy" and spacious. The open feeling top floor fills with natural sunlight! The kitchen is well laid out w/ nice quality cabinets, lots of counter top prep space, a neutral color palette & plenty of storage. Lower level offers a bonus room that could be a 4th bed. The storage room offers lots of space for all of your important belongings! You'll find a laundy area with work space. You'll LOVE the screen porch! Front to back wood adorned den is an ideal spot for movie night. Huge yard for gardening, pets, swingsets, lounging & entertaining. Showings begin Friday, Open House Sunday 11-12:30. Offers due Monday at 12
Location
State MA
County Essex
Zoning SR
Direction Use Google Maps
Rooms
Primary Bedroom Level First
Dining Room Flooring - Laminate, Deck - Exterior, Open Floorplan
Kitchen Flooring - Laminate, Dining Area, Countertops - Upgraded
Interior
Interior Features Closet, Sitting Room
Heating Forced Air, Natural Gas
Cooling Window Unit(s), Wall Unit(s)
Flooring Wood, Tile, Carpet, Flooring - Wall to Wall Carpet
Appliance Range, Dishwasher, Microwave, Refrigerator, Washer/Dryer
Laundry In Basement
Exterior
Exterior Feature Storage
Community Features Shopping, Park, Walk/Jog Trails, Stable(s), Golf, Bike Path, Conservation Area, Highway Access, Marina
Roof Type Shingle
Total Parking Spaces 4
Garage No
Building
Lot Description Level
Foundation Concrete Perimeter, Other
Sewer Private Sewer
Water Public, Other
Schools
Middle Schools Pentucket
High Schools Pentucket
Read Less
Bought with Richard Corella • Farrelly Realty Group



