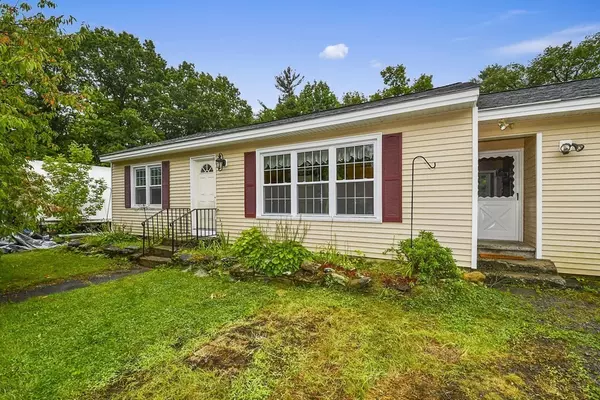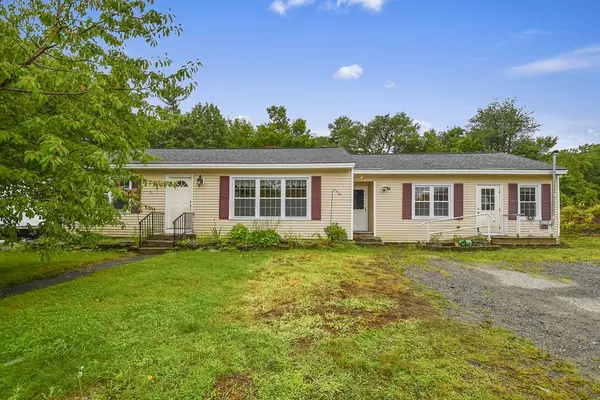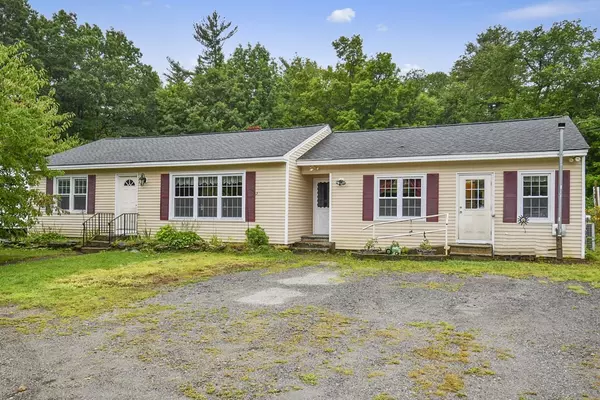For more information regarding the value of a property, please contact us for a free consultation.
1298 Main St Ashby, MA 01431
Want to know what your home might be worth? Contact us for a FREE valuation!

Our team is ready to help you sell your home for the highest possible price ASAP
Key Details
Sold Price $270,000
Property Type Single Family Home
Sub Type Single Family Residence
Listing Status Sold
Purchase Type For Sale
Square Footage 2,004 sqft
Price per Sqft $134
MLS Listing ID 72878156
Sold Date 12/21/21
Style Ranch
Bedrooms 3
Full Baths 1
Half Baths 1
Year Built 1967
Annual Tax Amount $4,806
Tax Year 2021
Lot Size 1.300 Acres
Acres 1.3
Property Description
Recent price drop to UNDER $300,000!! This 3 bed, 1.5 bath ranch offers an attached 23x21 space formerly used as a diner that could be turned into a gourmet kitchen, great room or even a home business....the possibilities are endless so bring your imagination! In the main house you will find a spacious kitchen with ample cabinet space and convenient W/D hookups! Bright and sunny living room provides w2w carpet and exterior access to the front. A large family room offers vaulted and beamed ceiling, pellet stove, plenty of natural light and exterior access. Two good sized bedrooms with hardwood, a full and a half bath complete this package! Plenty of parking, 1.3 acres of land and corner, level lot! $10,000 Rinnai gas heating system, on demand Rinnai tankless water heater, new siding and windows too. Come see all the potential today!
Location
State MA
County Middlesex
Zoning RA
Direction Fitchburg State Rd to Main St (119)
Rooms
Family Room Wood / Coal / Pellet Stove, Beamed Ceilings, Vaulted Ceiling(s), Flooring - Laminate, Cable Hookup, Deck - Exterior, Exterior Access
Basement Full, Interior Entry, Bulkhead, Concrete, Unfinished
Primary Bedroom Level First
Kitchen Flooring - Laminate, Flooring - Vinyl, Pantry, Dryer Hookup - Electric, Washer Hookup
Interior
Interior Features Dining Area, Cable Hookup, Open Floorplan
Heating Baseboard, Natural Gas
Cooling Central Air, Other
Flooring Tile, Hardwood, Flooring - Vinyl
Fireplaces Type Wood / Coal / Pellet Stove
Appliance Range, Dishwasher, Refrigerator, Freezer, Washer, Dryer, Stainless Steel Appliance(s), Gas Water Heater, Tank Water Heaterless
Exterior
Exterior Feature Storage, Garden
Community Features Shopping, Park, Walk/Jog Trails, Stable(s), Conservation Area, Public School
Roof Type Shingle
Total Parking Spaces 10
Garage No
Building
Lot Description Corner Lot, Level
Foundation Concrete Perimeter
Sewer Private Sewer
Water Private
Architectural Style Ranch
Others
Senior Community false
Read Less
Bought with Edwin Ahearn • Lamacchia Realty, Inc.



