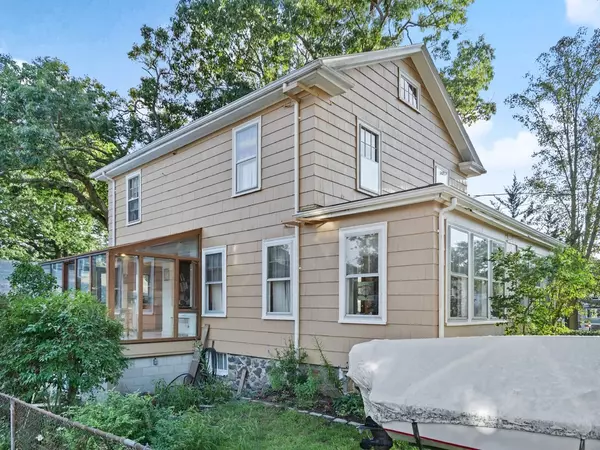For more information regarding the value of a property, please contact us for a free consultation.
89 Aspen Rd Swampscott, MA 01907
Want to know what your home might be worth? Contact us for a FREE valuation!

Our team is ready to help you sell your home for the highest possible price ASAP
Key Details
Sold Price $635,000
Property Type Single Family Home
Sub Type Single Family Residence
Listing Status Sold
Purchase Type For Sale
Square Footage 1,737 sqft
Price per Sqft $365
Subdivision Olmstead Historic District
MLS Listing ID 72908399
Sold Date 12/30/21
Style Colonial, Antique
Bedrooms 3
Full Baths 1
Half Baths 1
Year Built 1935
Annual Tax Amount $6,576
Tax Year 2021
Lot Size 5,227 Sqft
Acres 0.12
Property Description
A pristine Vintage Colonial home located on the corner of Aspen and Magnolia Road on the Breezy hills of Swampscott's highly desired coastal neighborhood, the Olmsted Historic District. 89 Aspen includes beautifully wrapped around Landscaped hedges with yard space and a perennial Garden, Paved Driveway with a Two Car Garage, along w/ a Large Basement for Storage. Lovely hardwood floors throughout besides the kitchen's Ceramic tile, Custom Cherry cabinets that spill out to a glorious East facing Atrium Kitchen with a Desk, a window-lit open spaced Living room w/ a Fireplace, Dining room with a China cabinet, half Bathroom & Sun Room Office space w/ built in Bookcases. Vaulted stairway leads to 3 Bedrooms, Full Bathroom, & Closet space. Exterior painted & new Washer/Dryer in 2021. Close proximity to schools, beaches, local shops, parks, restaurants, public transportation, & highways. First showings at Open House: Sat 10/23 Sun 10/24 11-2pm come make this gorgeous property your new home!
Location
State MA
County Essex
Zoning A-2
Direction Humphrey St to Redington St to Aspen Rd
Rooms
Basement Full, Unfinished
Dining Room Bathroom - Half, Closet, Flooring - Hardwood, Window(s) - Picture, Crown Molding
Kitchen Beamed Ceilings, Closet, Flooring - Stone/Ceramic Tile, Breakfast Bar / Nook, Recessed Lighting, Gas Stove
Interior
Interior Features Entrance Foyer, Office, Sun Room
Heating Steam, Oil
Cooling Window Unit(s)
Flooring Hardwood, Flooring - Hardwood, Flooring - Stone/Ceramic Tile
Fireplaces Number 1
Fireplaces Type Living Room
Appliance Oven, Dishwasher, Microwave, Refrigerator, Washer, Dryer, Gas Water Heater
Exterior
Exterior Feature Professional Landscaping, Garden
Garage Spaces 2.0
Community Features Public Transportation, Shopping, Park, Walk/Jog Trails, Medical Facility, Laundromat, Bike Path, Conservation Area, Highway Access, House of Worship, Marina, Private School, Public School, T-Station, University
Waterfront Description Beach Front, Bay, Harbor, Ocean, Frontage, Walk to, 1/10 to 3/10 To Beach
Roof Type Shingle
Total Parking Spaces 4
Garage Yes
Building
Lot Description Corner Lot
Foundation Stone
Sewer Public Sewer
Water Public
Schools
Elementary Schools Clark
Middle Schools Sms
High Schools Shs
Read Less
Bought with James Serino • LAER Realty Partners



