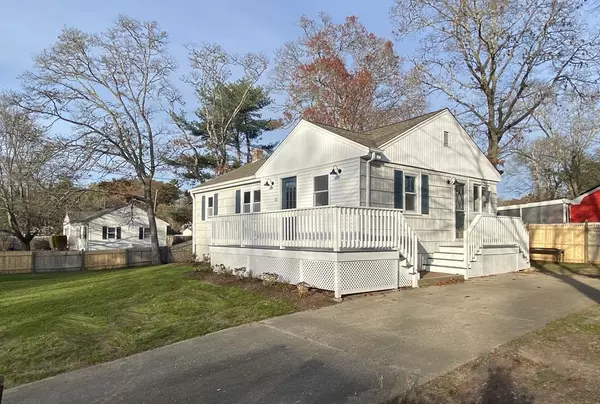For more information regarding the value of a property, please contact us for a free consultation.
33 Arrowhead Dr Wareham, MA 02532
Want to know what your home might be worth? Contact us for a FREE valuation!

Our team is ready to help you sell your home for the highest possible price ASAP
Key Details
Sold Price $407,000
Property Type Single Family Home
Sub Type Single Family Residence
Listing Status Sold
Purchase Type For Sale
Square Footage 1,532 sqft
Price per Sqft $265
Subdivision Indian Mound Beach
MLS Listing ID 72926104
Sold Date 01/21/22
Style Ranch
Bedrooms 3
Full Baths 1
Year Built 1958
Annual Tax Amount $3,130
Tax Year 2021
Lot Size 7,405 Sqft
Acres 0.17
Property Description
From the moment you step onto the large deck & enter the front door you will feel the warmth of the space from the natural light beaming through the several windows & reflecting off the gleaming hardwood floors throughout! Fall in love w/the modern & sleek Kitchen w/white cabinets, beautiful butcher block counter-tops, s/s appliances, slide in range w/glass & s/s hood above, built-in pantry & recessed lighting. The Newly updated bathroom with subway wall tile accented by the dark grout lines and black fixtures & bold plank-style tiled flooring is stunning! Enjoy the spacious & tastefully updated finished basement w/laminate flooring & recessed lighting throughout! The over-sized Laundry Rm is large enough to be utilized as a hobby space too!. This home is located 1/2 mile to Indian Mound Beach, & 1.9 miles to Onset Beach. Close proximity to shops, restaurants, & Cape Cod Canal. Be in for the New Year & enjoy all that this recently & tastefully updated home has to offer!
Location
State MA
County Plymouth
Area East Wareham
Zoning RES
Direction GPS 33 Arrowhead Dr, Buzzards Bay, MA
Rooms
Family Room Flooring - Laminate, Exterior Access, Open Floorplan, Recessed Lighting, Remodeled
Basement Full, Finished, Interior Entry, Bulkhead, Concrete
Primary Bedroom Level Main
Kitchen Flooring - Hardwood, Dining Area, Pantry, Countertops - Upgraded, Cabinets - Upgraded, Exterior Access, Recessed Lighting, Remodeled, Stainless Steel Appliances, Peninsula, Lighting - Pendant
Interior
Interior Features Open Floorplan
Heating Forced Air, Oil
Cooling Window Unit(s)
Flooring Tile, Laminate, Hardwood, Flooring - Laminate
Appliance Range, Dishwasher, Refrigerator, Propane Water Heater, Tank Water Heater, Plumbed For Ice Maker, Utility Connections for Electric Range, Utility Connections for Electric Dryer
Laundry Flooring - Laminate, Electric Dryer Hookup, Recessed Lighting, Remodeled, Washer Hookup, In Basement
Exterior
Exterior Feature Rain Gutters, Professional Landscaping, Decorative Lighting
Fence Fenced/Enclosed, Fenced
Community Features Shopping, Highway Access, House of Worship, Public School
Utilities Available for Electric Range, for Electric Dryer, Washer Hookup, Icemaker Connection
Waterfront Description Beach Front, Beach Access, Bay, 1/2 to 1 Mile To Beach
Roof Type Shingle
Total Parking Spaces 3
Garage No
Building
Lot Description Corner Lot, Cleared, Level
Foundation Concrete Perimeter
Sewer Public Sewer
Water Public
Schools
Elementary Schools Peebles/Decas
Middle Schools Wareham
High Schools Wareham
Others
Acceptable Financing Contract
Listing Terms Contract
Read Less
Bought with Jackie McGuire • Lucido Real Estate, LLC



