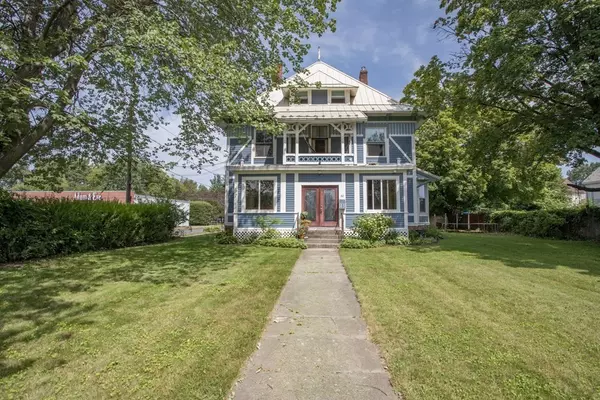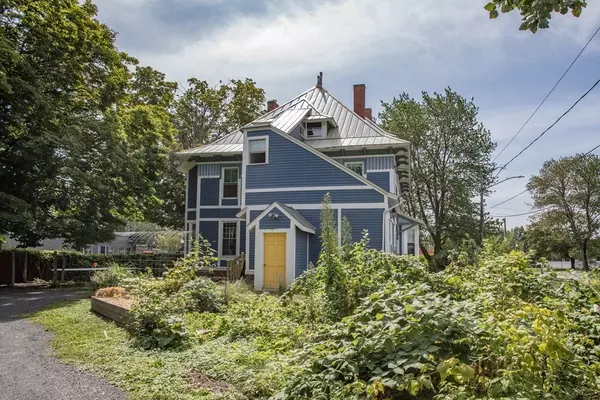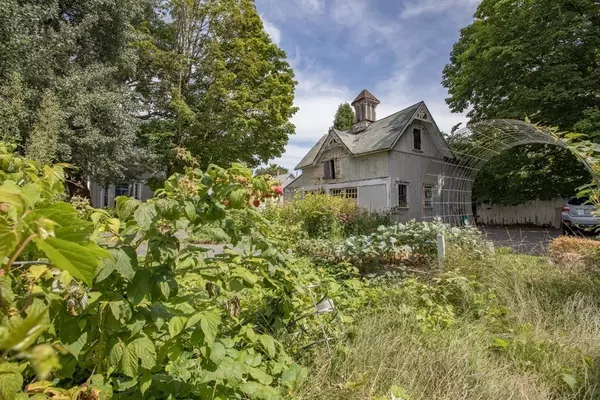For more information regarding the value of a property, please contact us for a free consultation.
30 Main St Greenfield, MA 01301
Want to know what your home might be worth? Contact us for a FREE valuation!

Our team is ready to help you sell your home for the highest possible price ASAP
Key Details
Sold Price $370,000
Property Type Single Family Home
Sub Type Single Family Residence
Listing Status Sold
Purchase Type For Sale
Square Footage 3,454 sqft
Price per Sqft $107
MLS Listing ID 72882247
Sold Date 02/07/22
Style Victorian
Bedrooms 5
Full Baths 3
Half Baths 1
HOA Y/N false
Year Built 1865
Annual Tax Amount $5,359
Tax Year 2021
Lot Size 0.390 Acres
Acres 0.39
Property Description
It was the “Gilded Age” of Greenfield, circa 1865 by Architect E Gardner. This house was built to impress: tall ceilings, ornate fireplaces, plaster rosettes, detailed woodwork, pocket doors, floor to ceiling windows! Step inside the formal entryway and admire the fine detailing and craftsmanship. Spacious and light filled rooms please the eye and flow off the central hallway: a formal drawing room, elegant dining room, sitting room and music room. To the rear of the first floor find the large eat in kitchen with butlers pantry and half bath. Climb the grand staircase to the full bath (with original tilework) four generously sized bedrooms and modern laundry room. The primary bedroom with dressing room and a master bath plumbed and ready for your visions. The current owner has spent years enjoying this special home and modernizing while keeping intact the amazing character. There is still work to do but well worth the effort. Third floor apartment or office with separate entry.
Location
State MA
County Franklin
Zoning CC
Direction GPS friendly. Between Koch's Auto and Swift Cleaners.
Rooms
Basement Full, Walk-Out Access, Interior Entry, Unfinished
Primary Bedroom Level Second
Dining Room Flooring - Hardwood, Slider, Wainscoting, Lighting - Sconce, Crown Molding
Kitchen Bathroom - Half, Closet/Cabinets - Custom Built, Flooring - Vinyl, Pantry, Lighting - Overhead
Interior
Interior Features Bathroom - Full, Bathroom - With Tub, Walk-In Closet(s), Pantry, Country Kitchen, High Speed Internet Hookup, Lighting - Pendant, Closet, Closet/Cabinets - Custom Built, Lighting - Sconce, Crown Molding, Accessory Apt., Entry Hall, Study, Internet Available - Unknown
Heating Hot Water, Natural Gas
Cooling None
Flooring Wood, Tile, Vinyl, Hardwood, Parquet, Flooring - Vinyl, Flooring - Wood, Flooring - Hardwood
Fireplaces Number 3
Fireplaces Type Dining Room, Living Room
Appliance Range, Dishwasher, Refrigerator, Washer, Dryer, Utility Connections for Electric Range, Utility Connections for Electric Dryer
Laundry Dryer Hookup - Electric, Washer Hookup, Flooring - Stone/Ceramic Tile, Electric Dryer Hookup, Wainscoting, Second Floor
Exterior
Exterior Feature Balcony, Fruit Trees, Garden
Garage Spaces 2.0
Community Features Public Transportation, Shopping, Park, Walk/Jog Trails, Medical Facility, Laundromat, Bike Path, Conservation Area, Highway Access, House of Worship, Private School, Public School, T-Station, Sidewalks
Utilities Available for Electric Range, for Electric Dryer, Washer Hookup
Waterfront Description Beach Front, River, 1 to 2 Mile To Beach, Beach Ownership(Public)
View Y/N Yes
View City View(s), City
Roof Type Metal
Total Parking Spaces 6
Garage Yes
Building
Lot Description Corner Lot, Level
Foundation Concrete Perimeter, Stone, Brick/Mortar
Sewer Public Sewer
Water Public
Architectural Style Victorian
Others
Senior Community false
Acceptable Financing Contract
Listing Terms Contract
Read Less
Bought with Cyd Scott • Cohn & Company



