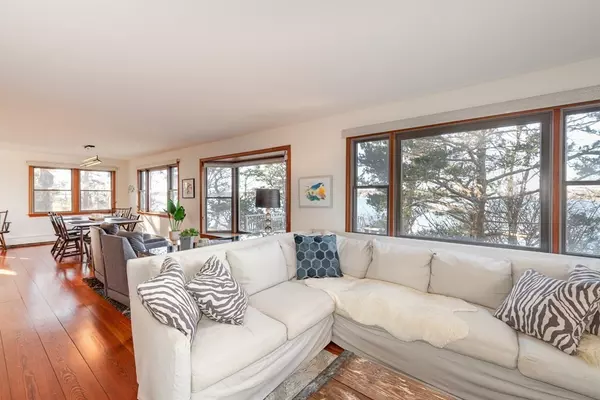For more information regarding the value of a property, please contact us for a free consultation.
169 Metoxit Road Falmouth, MA 02536
Want to know what your home might be worth? Contact us for a FREE valuation!

Our team is ready to help you sell your home for the highest possible price ASAP
Key Details
Sold Price $1,900,000
Property Type Single Family Home
Sub Type Single Family Residence
Listing Status Sold
Purchase Type For Sale
Square Footage 2,278 sqft
Price per Sqft $834
Subdivision Waquoit Bay/East Falmouth
MLS Listing ID 72933257
Sold Date 03/08/22
Style Contemporary
Bedrooms 4
Full Baths 4
Year Built 1958
Annual Tax Amount $9,117
Tax Year 2022
Lot Size 1.480 Acres
Acres 1.48
Property Description
Perched over sparkling Waquoit Bay, this stylishly renovated waterfront home features a 38' LR/DR open plan with large picture windows for watching boats, wildlife and extraordinary sunsets. The oversized kitchen will please the most serious cook. Honed Quartzite countertops offer ample prep space and custom cabinets and a large pantry provide maximum storage. High end appliances, designer lighting and wide pine floors make this a dream kitchen. Entertain in the large DR, sit by the FP and relax in the LR complete with custom built ins. There are 4 BR (3 with water views) and an adorable detached bunk house. The primary BR features a cathedral ceiling, a walk in closet and small office, a chic 4 pc en suite BA with jet tub. The deck provides a private setting to listen to the sounds of the tide roll in. Just 70 miles from Boston and < 1 mile to rte 28. Explore the many local beaches, ponds, nature walks and bike trails or just walk down the steps to the private beach and jump in!
Location
State MA
County Barnstable
Zoning RA
Direction Rte 28 to Metoxit Road
Rooms
Basement Partial, Unfinished
Primary Bedroom Level Second
Dining Room Flooring - Hardwood, Window(s) - Picture, Exterior Access, Open Floorplan, Lighting - Pendant
Kitchen Beamed Ceilings, Closet/Cabinets - Custom Built, Flooring - Hardwood, Window(s) - Picture, Dining Area, Pantry, Countertops - Stone/Granite/Solid, Kitchen Island, Breakfast Bar / Nook, Exterior Access, Open Floorplan, Remodeled, Stainless Steel Appliances, Peninsula, Lighting - Pendant, Vestibule
Interior
Interior Features Bathroom - With Shower Stall, 3/4 Bath
Heating Baseboard, Oil
Cooling None
Flooring Wood, Flooring - Stone/Ceramic Tile
Fireplaces Number 1
Fireplaces Type Living Room
Appliance Range, Dishwasher, Microwave, Refrigerator, Washer, Dryer, Electric Water Heater
Laundry Closet/Cabinets - Custom Built, First Floor
Exterior
Exterior Feature Storage, Outdoor Shower
Community Features Shopping, Tennis Court(s), Conservation Area, Highway Access
Waterfront Description Waterfront, Beach Front, Bay, Deep Water Access, Direct Access, Bay, Direct Access, 0 to 1/10 Mile To Beach, Beach Ownership(Private)
View Y/N Yes
View Scenic View(s)
Roof Type Shingle
Total Parking Spaces 5
Garage Yes
Building
Lot Description Wooded
Foundation Concrete Perimeter
Sewer Inspection Required for Sale
Water Public
Architectural Style Contemporary
Read Less
Bought with Aaron Fliegel • Castles Unlimited®



