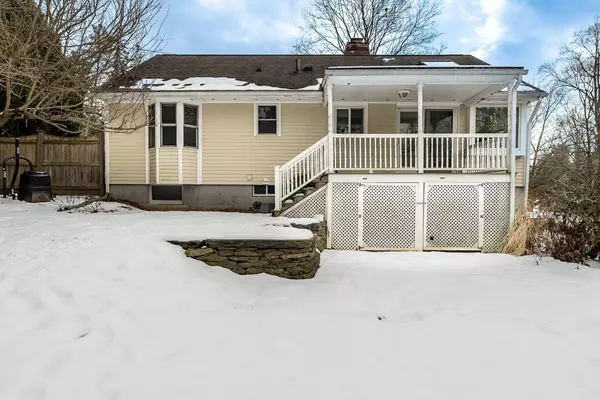For more information regarding the value of a property, please contact us for a free consultation.
295 Amity St Amherst, MA 01002
Want to know what your home might be worth? Contact us for a FREE valuation!

Our team is ready to help you sell your home for the highest possible price ASAP
Key Details
Sold Price $550,200
Property Type Single Family Home
Sub Type Single Family Residence
Listing Status Sold
Purchase Type For Sale
Square Footage 1,600 sqft
Price per Sqft $343
MLS Listing ID 72937300
Sold Date 03/16/22
Style Ranch
Bedrooms 3
Full Baths 2
HOA Y/N false
Year Built 1957
Annual Tax Amount $9,142
Tax Year 2022
Lot Size 0.350 Acres
Acres 0.35
Property Description
A gem in the heart of Amherst center - walking distance to Umass, Amherst College and all downtown shops. Nestled on a .35 acre open lot with a mature tree border for privacy is this prestine Ranch style home. The sunny open floor plan includes a generous living room with fireplace, dining room and remodeled kitchen with granite counters and under cabinet lighting. The sizable master bedroom overlooks the backyard and offers a double closet. 2 bedrooms and a full bath complete the main level. A walkout lower level has a generous mudroom, family room, 3/4 bath(with radiant floor) and laundry with sink. One car garage a plus!! The covered deck leads to a multi-tiered stone patio perfect for summertime entertaining. Amenities are many and include hardwood floors, built-ins,crown moldings, raised bed gardens and stone wall. A must see for the discerning buyer. Meticulous! Matchless! Memorable!
Location
State MA
County Hampshire
Zoning Res
Direction On left going toward town center
Rooms
Family Room Bathroom - Full, Flooring - Wall to Wall Carpet, Exterior Access
Basement Full, Partially Finished, Walk-Out Access, Interior Entry, Garage Access
Primary Bedroom Level Main
Dining Room Skylight, Cathedral Ceiling(s), Flooring - Hardwood, Window(s) - Bay/Bow/Box, Deck - Exterior, Exterior Access, Open Floorplan
Kitchen Flooring - Hardwood, Countertops - Stone/Granite/Solid, Cabinets - Upgraded, Open Floorplan, Stainless Steel Appliances
Interior
Heating Forced Air, Natural Gas
Cooling Central Air
Flooring Wood, Tile, Carpet
Fireplaces Number 1
Fireplaces Type Living Room
Appliance Range, Dishwasher, Microwave, Refrigerator, Washer, Dryer, Electric Water Heater, Tank Water Heater
Laundry In Basement
Exterior
Exterior Feature Rain Gutters, Professional Landscaping, Garden, Stone Wall
Garage Spaces 1.0
Community Features Public Transportation, Shopping, Walk/Jog Trails, Golf, Medical Facility, Laundromat, Bike Path, Conservation Area, Highway Access, House of Worship, Private School, Public School, University, Sidewalks
Roof Type Shingle
Total Parking Spaces 4
Garage Yes
Building
Lot Description Gentle Sloping
Foundation Concrete Perimeter
Sewer Public Sewer
Water Public
Architectural Style Ranch
Schools
Elementary Schools Amherst
Middle Schools Amherst
High Schools Amherst
Others
Senior Community false
Read Less
Bought with Shaun McLean • Jones Group REALTORS®



