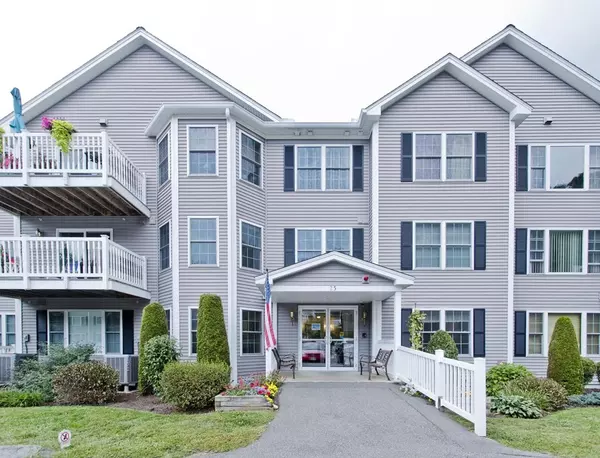For more information regarding the value of a property, please contact us for a free consultation.
25 Greenleaves Dr #509 Amherst, MA 01002
Want to know what your home might be worth? Contact us for a FREE valuation!

Our team is ready to help you sell your home for the highest possible price ASAP
Key Details
Sold Price $179,000
Property Type Condo
Sub Type Condominium
Listing Status Sold
Purchase Type For Sale
Square Footage 697 sqft
Price per Sqft $256
MLS Listing ID 72894732
Sold Date 03/18/22
Bedrooms 1
Full Baths 1
HOA Fees $174/mo
HOA Y/N true
Year Built 2008
Annual Tax Amount $3,574
Tax Year 2021
Property Description
Looking for 55+ Carefree living? Look no further. This clean & bright, garden style condo with a spacious private balcony feels large with its abundance of natural light, open concept living, & roomy bedroom with amazing closet space. It's secure location on the ground level, makes it super convenient. Once inside, you'll find a fully equipped kitchen, in-unit laundry & lovely views of surrounding nature from your own private balcony. Why not reserve a plot in one of two onsite community gardens or take a walk and enjoy the meticulously maintained landscape? Stay inside & find a book in the cozy library, build a puzzle with friends or pull up a comfy chair by the fireplace, just steps from your unit. There is also a spacious Community Room for gathering and entertaining. The Greenleaves aging in place, community centered philosophy shows in every detail. It's location near shopping, culture, the bike trail & everything Amherst has to offer just makes this one a smart move!
Location
State MA
County Hampshire
Zoning RESIDNTL
Direction Route 9 to Greenleaves, Past Vesta and all the way to the end. Building 25 Ground Floor Unit 509
Rooms
Primary Bedroom Level First
Interior
Interior Features Finish - Sheetrock, Internet Available - Unknown
Heating Forced Air, Heat Pump, Electric
Cooling Central Air
Flooring Vinyl, Carpet
Appliance Range, Dishwasher, Microwave, Refrigerator, Washer, Dryer, Electric Water Heater, Utility Connections for Electric Range, Utility Connections for Electric Dryer
Laundry First Floor, In Unit, Washer Hookup
Exterior
Exterior Feature Balcony, Garden, Professional Landscaping, Sprinkler System
Community Features Public Transportation, Shopping, Park, Walk/Jog Trails, Medical Facility, Bike Path, Conservation Area, Highway Access, House of Worship, Marina, Public School, University, Adult Community
Utilities Available for Electric Range, for Electric Dryer, Washer Hookup
Roof Type Shingle
Total Parking Spaces 1
Garage No
Building
Story 1
Sewer Public Sewer
Water Public
Others
Pets Allowed Yes w/ Restrictions
Senior Community true
Acceptable Financing Contract, Other (See Remarks)
Listing Terms Contract, Other (See Remarks)
Read Less
Bought with Sherri Willey • Jones Group REALTORS®



